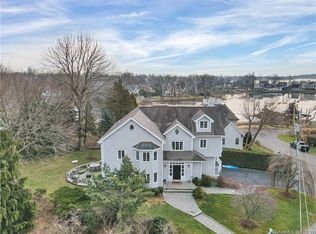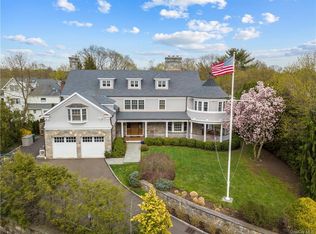Fabulous views of Greenwich Cove from this wonderful updated colonial in the heart of a coveted Old Greenwich waterfront community. Five bedrooms, new kitchen, great entertaining flow, fabulous living room with fireplace opens to deck looking out over spectacular views. Lovely private backyard with stone patio. Amazing sunsets across the water with deeded water access to the Cove, not in flood zone. Close to village, school, train, and beach.
This property is off market, which means it's not currently listed for sale or rent on Zillow. This may be different from what's available on other websites or public sources.

