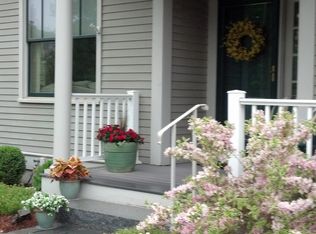Sold for $1,125,000
$1,125,000
7 Courtyard Pl, Reading, MA 01867
3beds
2,780sqft
Condo
Built in 2006
-- sqft lot
$1,124,800 Zestimate®
$405/sqft
$5,024 Estimated rent
Home value
$1,124,800
$1.03M - $1.21M
$5,024/mo
Zestimate® history
Loading...
Owner options
Explore your selling options
What's special
Welcome to desirable Johnson Woods Luxury Townhomes!. This unit has been updated and refreshed with paint, new hardwood floor in master BR, new carpeting, new dishwasher and microwave, new lighting fixtures and more. Wonderful cherry kitchen with breakfast bar overlooking family room and sliders to deck,, formal living room and dining room perfect for entertaining. 1st floor Master bedroom with full bath and walk in closet. Two more bedrooms, bath and large loft (perfect for office or media space) on 2nd floor. Lower Level has slider to yard and offers another family room, potential 4th bedroom, full bath and large storage area. This is a must see.
Facts & features
Interior
Bedrooms & bathrooms
- Bedrooms: 3
- Bathrooms: 4
- Full bathrooms: 3
- 1/2 bathrooms: 1
Heating
- Forced air, Gas
Features
- Basement: Unfinished
Interior area
- Total interior livable area: 2,780 sqft
Property
Details
- Parcel number: READM0190071100030
Construction
Type & style
- Home type: Condo
Materials
- Frame
- Roof: Asphalt
Condition
- Year built: 2006
Community & neighborhood
Location
- Region: Reading
HOA & financial
HOA
- Has HOA: Yes
- HOA fee: $396 monthly
Price history
| Date | Event | Price |
|---|---|---|
| 6/2/2025 | Sold | $1,125,000-6.2%$405/sqft |
Source: Public Record Report a problem | ||
| 5/2/2025 | Listed for sale | $1,199,000$431/sqft |
Source: MLS PIN #73354084 Report a problem | ||
| 4/8/2025 | Contingent | $1,199,000$431/sqft |
Source: MLS PIN #73354084 Report a problem | ||
| 4/2/2025 | Listed for sale | $1,199,000+65.4%$431/sqft |
Source: MLS PIN #73354084 Report a problem | ||
| 11/22/2016 | Sold | $725,000-3.2%$261/sqft |
Source: Public Record Report a problem | ||
Public tax history
| Year | Property taxes | Tax assessment |
|---|---|---|
| 2025 | $11,254 +2.1% | $988,100 +5.1% |
| 2024 | $11,023 -1.8% | $940,500 +5.5% |
| 2023 | $11,224 +3% | $891,500 +9.1% |
Find assessor info on the county website
Neighborhood: 01867
Nearby schools
GreatSchools rating
- 9/10Alice M. Barrows Elementary SchoolGrades: K-5Distance: 0.4 mi
- 7/10Walter S Parker Middle SchoolGrades: 6-8Distance: 0.8 mi
- 8/10Reading Memorial High SchoolGrades: 9-12Distance: 1.3 mi
Get a cash offer in 3 minutes
Find out how much your home could sell for in as little as 3 minutes with a no-obligation cash offer.
Estimated market value$1,124,800
Get a cash offer in 3 minutes
Find out how much your home could sell for in as little as 3 minutes with a no-obligation cash offer.
Estimated market value
$1,124,800
