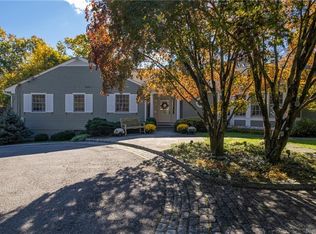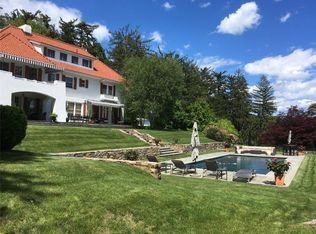Sold for $1,149,984 on 03/22/24
$1,149,984
7 Courtmel Road, Mount Kisco, NY 10549
4beds
2,350sqft
Single Family Residence, Residential
Built in 1964
1.1 Acres Lot
$1,279,600 Zestimate®
$489/sqft
$7,792 Estimated rent
Home value
$1,279,600
$1.19M - $1.38M
$7,792/mo
Zestimate® history
Loading...
Owner options
Explore your selling options
What's special
Chappaqua Schools! This 4 Bedroom 2.5 Baths Colonial is set on 1.10 acres in sought-after-neighborhood and on double cul-de-sac location. Features include: large and elegant Formal Living Room with Fireplace and French door to wrap-around deck and backyard, Dining Area, beautifully updated Eat-In-Kitchen with stainless steel appliances, center island and granite countertops, Family Room off kitchen with French door to deck, Powder Room, Primary Bedroom with walk-in clothes closet and state-of-art Primary Bedroom Bath, additional very spacious 3 Bedrooms with renovated to perfection hall full Bath. Finished lower level with 530 sqft not included in total. Hardwood floors throughout. 2-car garage attached. Open floor concept. On town water and gas. It is in meticulous condition. Additional Information: Amenities:Marble Bath,Pedestal Sink,Stall Shower,Steam Shower,Storage,ParkingFeatures:2 Car Attached,
Zillow last checked: 8 hours ago
Listing updated: November 16, 2024 at 08:17am
Listed by:
Alicja Bohmrich 914-469-1156,
Houlihan Lawrence Inc. 914-238-4766
Bought with:
Barbara Pagliuca, 30PA0823543
Houlihan Lawrence Inc.
Source: OneKey® MLS,MLS#: H6283712
Facts & features
Interior
Bedrooms & bathrooms
- Bedrooms: 4
- Bathrooms: 3
- Full bathrooms: 2
- 1/2 bathrooms: 1
Other
- Description: Spacious Entrance Foyer, Coat Closet, Living Room with Fireplace and French Door to wrap-around deck, Powder Room, Dining Area, Eat-In-Kitchen with Central Island and Breakfast Counter, Family Room with SGD to wrap-around deck, door to basement
- Level: First
Other
- Description: Luxurious Primary Bedroom with Luxurious Primary Bath with Steemer and large walk-in-closet; Bedroom #2, Bedroom #3, Bedroom #4, Newly renovated Hall Bath, Linen Closet
- Level: Second
Other
- Description: Full finished storage with CO (530 sqft not included in total), Mud room with cabbies with sink and storage closet, (rough plumbing for bath), laundry, door to 2-car garage attached
- Level: Lower
Heating
- Baseboard, Forced Air, Hot Water
Cooling
- Central Air
Appliances
- Included: Cooktop, Dishwasher, Dryer, Microwave, Refrigerator, Washer, Gas Water Heater
- Laundry: Inside
Features
- Chandelier, Eat-in Kitchen, Entrance Foyer, Granite Counters, Marble Counters, Open Kitchen, Pantry
- Flooring: Hardwood
- Windows: Blinds, Double Pane Windows, Drapes, Oversized Windows, Wall of Windows
- Basement: Finished,Walk-Out Access
- Attic: Pull Stairs
- Number of fireplaces: 1
Interior area
- Total structure area: 2,350
- Total interior livable area: 2,350 sqft
Property
Parking
- Total spaces: 2
- Parking features: Attached, Garage Door Opener
Features
- Levels: Three Or More
- Stories: 3
- Patio & porch: Deck, Patio
- Exterior features: Courtyard
Lot
- Size: 1.10 Acres
- Features: Cul-De-Sac, Near Public Transit, Near School, Near Shops
- Residential vegetation: Partially Wooded
Details
- Parcel number: 3600071018000010000030
Construction
Type & style
- Home type: SingleFamily
- Architectural style: Colonial
- Property subtype: Single Family Residence, Residential
Materials
- Stone
Condition
- Actual
- Year built: 1964
- Major remodel year: 2019
Utilities & green energy
- Sewer: Septic Tank
- Water: Public
- Utilities for property: Trash Collection Public
Community & neighborhood
Community
- Community features: Park
Location
- Region: Mount Kisco
Other
Other facts
- Listing agreement: Exclusive Right To Sell
- Listing terms: Cash
Price history
| Date | Event | Price |
|---|---|---|
| 3/22/2024 | Sold | $1,149,984+17.5%$489/sqft |
Source: | ||
| 2/5/2024 | Pending sale | $979,000$417/sqft |
Source: | ||
| 1/30/2024 | Listing removed | -- |
Source: | ||
| 1/26/2024 | Listed for sale | $979,000+31.4%$417/sqft |
Source: | ||
| 12/27/2018 | Sold | $745,000-3.9%$317/sqft |
Source: | ||
Public tax history
| Year | Property taxes | Tax assessment |
|---|---|---|
| 2024 | -- | $141,925 |
| 2023 | -- | $141,925 |
| 2022 | -- | $141,925 |
Find assessor info on the county website
Neighborhood: 10549
Nearby schools
GreatSchools rating
- 10/10Seven Bridges Middle SchoolGrades: 5-8Distance: 1.5 mi
- 10/10Horace Greeley High SchoolGrades: 9-12Distance: 2.5 mi
Schools provided by the listing agent
- Elementary: Westorchard
- Middle: Seven Bridges Middle School
- High: Horace Greeley High School
Source: OneKey® MLS. This data may not be complete. We recommend contacting the local school district to confirm school assignments for this home.


