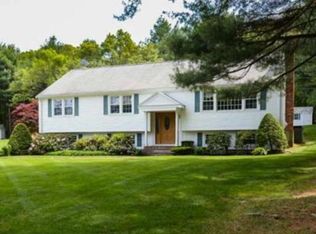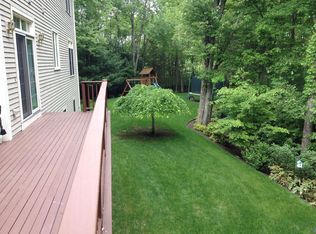Sold for $1,335,000 on 01/30/25
$1,335,000
7 Countryside Rd, Natick, MA 01760
4beds
2,459sqft
Single Family Residence
Built in 1970
0.94 Acres Lot
$1,315,000 Zestimate®
$543/sqft
$4,598 Estimated rent
Home value
$1,315,000
$1.21M - $1.43M
$4,598/mo
Zestimate® history
Loading...
Owner options
Explore your selling options
What's special
This Classic Colonial offers the perfect blend of style and comfort. Nestled on a quiet cul-du-sac, this spacious home boasts a welcoming entry hall with a handsome curved staircase. Perfect for entertaining, the first floor features a front to back living room with a fireplace & bay window and a large formal dining room bathed in natural light. A modern eat-in kitchen boasts stainless steel appliances & granite countertops. The vaulted ceiling family room w/wainscoating and built-ins leads to a deck & a terrific screened-in porch overlooking the fire pit area & peaceful backyard. A convenient powder room and laundry finishes the 1st floor. Upstairs, the main suite offers a private bathroom & walk-in closet. Three additional bedrooms and full bathroom provide ample space for family and guests. The unfinished basement offers potential for additional living space & the 2 car garage can handle plenty of seasonal equipment. With its updates and tranquil setting, this home is a Must See!
Zillow last checked: 8 hours ago
Listing updated: January 31, 2025 at 08:25am
Listed by:
Maura Rodino 508-333-3734,
Berkshire Hathaway HomeServices Commonwealth Real Estate 508-655-1211,
Ross Rodino 508-808-1558
Bought with:
Non Member
Non Member Office
Source: MLS PIN,MLS#: 73298241
Facts & features
Interior
Bedrooms & bathrooms
- Bedrooms: 4
- Bathrooms: 3
- Full bathrooms: 2
- 1/2 bathrooms: 1
Primary bedroom
- Features: Walk-In Closet(s), Flooring - Hardwood
- Level: Second
- Area: 247
- Dimensions: 13 x 19
Bedroom 2
- Features: Closet, Flooring - Hardwood
- Level: Second
- Area: 195
- Dimensions: 13 x 15
Bedroom 3
- Features: Flooring - Hardwood, Closet - Double
- Level: Second
- Area: 156
- Dimensions: 13 x 12
Bedroom 4
- Features: Closet, Flooring - Hardwood
- Level: Second
- Area: 130
- Dimensions: 13 x 10
Primary bathroom
- Features: Yes
Bathroom 1
- Features: Bathroom - Half, Flooring - Stone/Ceramic Tile, Wainscoting, Pedestal Sink
- Level: First
Bathroom 2
- Features: Bathroom - Full, Bathroom - Tiled With Shower Stall, Flooring - Stone/Ceramic Tile, Countertops - Stone/Granite/Solid
- Level: Second
Bathroom 3
- Features: Bathroom - Full, Bathroom - With Tub & Shower, Closet - Linen, Flooring - Stone/Ceramic Tile, Double Vanity
- Level: Second
Dining room
- Features: Flooring - Hardwood, Window(s) - Bay/Bow/Box, Lighting - Overhead
- Level: First
- Area: 182
- Dimensions: 13 x 14
Family room
- Features: Ceiling Fan(s), Closet/Cabinets - Custom Built, Flooring - Hardwood, Slider, Wainscoting
- Level: First
- Area: 336
- Dimensions: 14 x 24
Kitchen
- Features: Flooring - Vinyl, Dining Area, Countertops - Stone/Granite/Solid, Cabinets - Upgraded, Recessed Lighting, Peninsula
- Level: First
- Area: 240
- Dimensions: 20 x 12
Living room
- Features: Flooring - Hardwood, Window(s) - Bay/Bow/Box
- Level: First
- Area: 312
- Dimensions: 13 x 24
Heating
- Baseboard, Oil, Ductless
Cooling
- Ductless
Appliances
- Laundry: Electric Dryer Hookup, Washer Hookup, First Floor
Features
- Closet, Sun Room, Foyer
- Flooring: Tile, Vinyl, Hardwood, Flooring - Wood, Flooring - Hardwood
- Doors: Insulated Doors
- Windows: Insulated Windows
- Basement: Full
- Number of fireplaces: 1
- Fireplace features: Living Room
Interior area
- Total structure area: 2,459
- Total interior livable area: 2,459 sqft
Property
Parking
- Total spaces: 10
- Parking features: Under, Garage Door Opener, Garage Faces Side, Paved Drive, Paved
- Attached garage spaces: 2
- Uncovered spaces: 8
Features
- Patio & porch: Screened, Deck
- Exterior features: Porch - Screened, Deck, Rain Gutters, Sprinkler System
- Frontage length: 243.00
Lot
- Size: 0.94 Acres
- Features: Cul-De-Sac, Level
Details
- Parcel number: M:00000060 P:00000078,675286
- Zoning: RSB
Construction
Type & style
- Home type: SingleFamily
- Architectural style: Colonial,Garrison
- Property subtype: Single Family Residence
Materials
- Frame
- Foundation: Concrete Perimeter
- Roof: Shingle
Condition
- Year built: 1970
Utilities & green energy
- Electric: Circuit Breakers, 200+ Amp Service
- Sewer: Public Sewer
- Water: Public
- Utilities for property: for Electric Range, for Electric Dryer, Washer Hookup
Green energy
- Energy efficient items: Thermostat
Community & neighborhood
Community
- Community features: Public Transportation, Shopping, Tennis Court(s), Park, Walk/Jog Trails, Golf, Medical Facility, Bike Path, Conservation Area, Highway Access, House of Worship, Private School, Public School, T-Station
Location
- Region: Natick
Other
Other facts
- Road surface type: Paved
Price history
| Date | Event | Price |
|---|---|---|
| 1/30/2025 | Sold | $1,335,000-3.2%$543/sqft |
Source: MLS PIN #73298241 Report a problem | ||
| 11/12/2024 | Listed for sale | $1,379,000-1.4%$561/sqft |
Source: MLS PIN #73298241 Report a problem | ||
| 11/1/2024 | Listing removed | $1,399,000$569/sqft |
Source: MLS PIN #73298241 Report a problem | ||
| 10/16/2024 | Listed for sale | $1,399,000+7.7%$569/sqft |
Source: MLS PIN #73298241 Report a problem | ||
| 10/8/2024 | Contingent | $1,299,000$528/sqft |
Source: MLS PIN #73298241 Report a problem | ||
Public tax history
| Year | Property taxes | Tax assessment |
|---|---|---|
| 2025 | $11,290 +3.1% | $944,000 +5.7% |
| 2024 | $10,953 +4.2% | $893,400 +7.5% |
| 2023 | $10,508 +3.4% | $831,300 +9.1% |
Find assessor info on the county website
Neighborhood: 01760
Nearby schools
GreatSchools rating
- 7/10Memorial Elementary SchoolGrades: K-4Distance: 1.2 mi
- 8/10J F Kennedy Middle SchoolGrades: 5-8Distance: 2.4 mi
- 10/10Natick High SchoolGrades: PK,9-12Distance: 0.8 mi
Schools provided by the listing agent
- Elementary: Memorial
- Middle: Kennedy
- High: Natick
Source: MLS PIN. This data may not be complete. We recommend contacting the local school district to confirm school assignments for this home.
Get a cash offer in 3 minutes
Find out how much your home could sell for in as little as 3 minutes with a no-obligation cash offer.
Estimated market value
$1,315,000
Get a cash offer in 3 minutes
Find out how much your home could sell for in as little as 3 minutes with a no-obligation cash offer.
Estimated market value
$1,315,000

