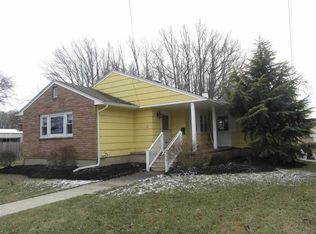Sold for $362,000
$362,000
7 Corson St, Rio Grande, NJ 08242
3beds
--sqft
Single Family Residence
Built in 1958
8,580 Square Feet Lot
$370,700 Zestimate®
$--/sqft
$2,416 Estimated rent
Home value
$370,700
$341,000 - $400,000
$2,416/mo
Zestimate® history
Loading...
Owner options
Explore your selling options
What's special
HIGHEST AND BEST DUE BY 5PM TUESDAY 4/8. Look no further than this charming three-bedroom, one-bathroom rancher, featuring a large bonus living room at the back of the house, perfect for additional space or gatherings. This home has the potential to become your dream year-round residence or an inviting seashore getaway. As you approach, you’re greeted by an enchanting curved walkway leading to a cozy covered porch — an ideal spot to relax and unwind after a long day. The home is filled with natural light, creating a bright and welcoming atmosphere. The front living room offers hardwood floors and flows seamlessly into the dining area and kitchen, offering an open and airy feel. The kitchen is well-equipped with ample cabinetry, generous counter space, and double sinks, making meal preparation a breeze. Three comfortably sized bedrooms provide plenty of room for family, guests, or a home office, and the full bathroom with a tub adds convenience. The Florida room, while in need of a bit of finishing, is a wonderful bonus space that will be perfect for enjoying the warmer months. It’s versatile and could easily become a sunroom, a playroom, or a peaceful retreat. There's even a dog grooming tub and setup, which adds to the functionality of the space. Outside, the shed offers fantastic storage with the added bonus of electricity, perfect for a workshop or additional storage needs. Corson Lane is a peaceful, quiet street, nestled in a sweet, welcoming neighborhood. You’ll be just around the corner from a park with pickleball courts, a scenic bike path, and some of the area’s best shopping options — Call now to schedule your private showing! *Contingent upon seller finding suitable housing. *Washer and Dryer not included. *Fireplace has never been used, seller has no knowledge of its condition. *Dishwasher is not operational. *Home being sold in AS-IS condition.
Zillow last checked: 8 hours ago
Listing updated: June 27, 2025 at 09:57am
Listed by:
Rebecca Chamberlain,SFR,SRES 609-972-7507,
LONG & FOSTER REAL ESTATE, INC cm
Bought with:
Brad Gilbert, 2297916
COASTLINE REALTY, LLC
Source: CMCAOR,MLS#: 250813
Facts & features
Interior
Bedrooms & bathrooms
- Bedrooms: 3
- Bathrooms: 1
- Full bathrooms: 1
Heating
- Natural Gas, Forced Air
Cooling
- Central Air, Ceiling Fan(s)
Appliances
- Included: Range, Oven, Refrigerator, Gas Cooktop, Electric Water Heater
Features
- Flooring: Wood, Tile
- Windows: Shades, Blinds
- Basement: Crawl Space
- Has fireplace: Yes
- Fireplace features: Wood Burning
Property
Parking
- Total spaces: 3
- Parking features: Parking Pad, 3 Car, Concrete
- Has uncovered spaces: Yes
Features
- Patio & porch: Patio, Porch
- Exterior features: Sidewalks
Lot
- Size: 8,580 sqft
- Dimensions: 60 x 143
Details
- Additional structures: Storage
- Parcel number: 0601443000000002
Construction
Type & style
- Home type: SingleFamily
- Architectural style: Ranch
- Property subtype: Single Family Residence
Materials
- Vinyl Siding
Condition
- New construction: No
- Year built: 1958
Utilities & green energy
- Sewer: City
- Water: Well
Community & neighborhood
Location
- Region: Rio Grande
Price history
| Date | Event | Price |
|---|---|---|
| 6/25/2025 | Sold | $362,000+3.7% |
Source: | ||
| 4/10/2025 | Contingent | $349,000 |
Source: | ||
| 3/21/2025 | Listed for sale | $349,000 |
Source: | ||
Public tax history
| Year | Property taxes | Tax assessment |
|---|---|---|
| 2025 | $4,044 | $199,400 |
| 2024 | $4,044 -3.2% | $199,400 |
| 2023 | $4,175 +5.7% | $199,400 |
Find assessor info on the county website
Neighborhood: 08242
Nearby schools
GreatSchools rating
- 5/10Middle Twp Elementary 2Grades: 3-5Distance: 5.1 mi
- 3/10Middle Township #4 Middle SchoolGrades: 6-8Distance: 5.3 mi
- 5/10Middle Twp High SchoolGrades: 9-12Distance: 5.4 mi

Get pre-qualified for a loan
At Zillow Home Loans, we can pre-qualify you in as little as 5 minutes with no impact to your credit score.An equal housing lender. NMLS #10287.
