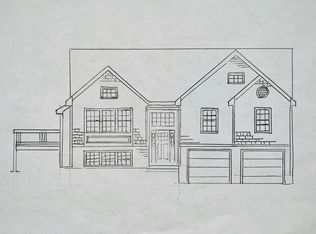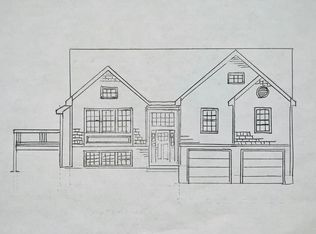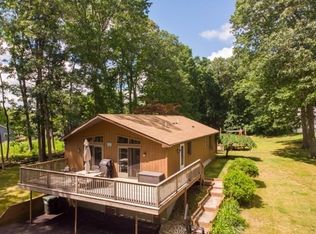NEW CONSTRUCTION in Dudley. To be built, are three split level homes with many customizable options.. Set on a quiet country road but a stone's throw away from Shephard Hill High School as well as Nichols College, this location is great to build your dream home. Kitchen will have granite counter tops as well as hardwood floors. Generous allowances throughout to truly make your home unique. Three lots available. Building scheduled to begin with signed p and s agreement. 120 day delivery from signed p and s date. Construction loan financing will be necessary. Always wanted to live in the peaceful, scenic town of Dudley? Now is your chance.
This property is off market, which means it's not currently listed for sale or rent on Zillow. This may be different from what's available on other websites or public sources.


