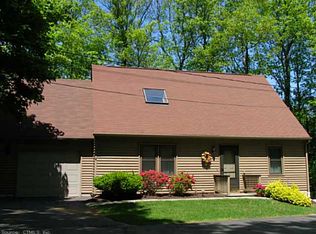Sold for $396,000
$396,000
7 Copper Ridge Cir, Guilford, CT 06437
2beds
1,459sqft
Condo
Built in 1985
-- sqft lot
$436,000 Zestimate®
$271/sqft
$3,254 Estimated rent
Home value
$436,000
$414,000 - $458,000
$3,254/mo
Zestimate® history
Loading...
Owner options
Explore your selling options
What's special
The best of both worlds can be yours with this free standing cape style home in the desirable Copper Hill Village PUD. Leave the exterior maintenance, lawn care and snow removal to the association while you enjoy care free living in your 1459SF 2BR 2Bath home. This home has a freshly painted interior & is move in ready with Hardwood on the main level & wood laminate on 2nd. There is a spacious bedroom, full bath & plenty of closet space on each level so you can choose to make either your Master Bedroom. Upstairs also features the Washer/Dryer Hookups in the (9X12) utility room along with 2 spacious eve storage areas. The handy 2 car garage has automatic garage door openers & a pull down stair for access to additional storage in the attic space as well. The dining room features a new sliding glass door to access the spacious 11 X 20 back deck with a natural gas line to hook up to your grill, it is a wonderful spot to relax or enjoy a meal surrounded by nature. This stellar location offers quick access to all that the Premier community of Guilford has to offer. Just minutes from the quintessential Guilford Greene & the ambiance of the Coastal Shoreline, recreational opportunities abound with Westwood Hiking Trails & Lake Quonnipaug. Convenient to many modes of transportation, with easy access to highways & the Shore line East Train Station. Its not a wonder Guilford was named one of the top 100 places to live in the US. Visit today & start to live the lifestyle you deserve.
Facts & features
Interior
Bedrooms & bathrooms
- Bedrooms: 2
- Bathrooms: 2
- Full bathrooms: 2
Heating
- Baseboard, Gas
Cooling
- Wall
Appliances
- Included: Dishwasher, Range / Oven, Refrigerator
- Laundry: Upper Level, washer/dryer hook-ups
Features
- Open Floorplan, Auto Garage Door Opener
- Flooring: Tile
- Doors: Storm Door(s)
- Windows: Thermopane Windows
- Basement: Partially finished
- Attic: Pull Down Stairs, Storage, Finished
- Common walls with other units/homes: End Unit
Interior area
- Total interior livable area: 1,459 sqft
Property
Parking
- Parking features: Garage - Attached
Features
- Patio & porch: Deck
- Exterior features: Stone, Wood
- Waterfront features: Pond
Lot
- Features: Cul-de-Sac, Lightly Wooded
Details
- Parcel number: GUILM79031018283
- Zoning: RES
Construction
Type & style
- Home type: Condo
- Architectural style: Single Family Detached
Materials
- Frame
- Roof: Shake / Shingle
Condition
- Year built: 1985
Details
- Builder model: Cape Cod
Utilities & green energy
- Sewer: Shared Septic
- Water: Public Water Connected
Community & neighborhood
Location
- Region: Guilford
HOA & financial
HOA
- Has HOA: Yes
- HOA fee: $460 monthly
- Amenities included: Gardening Area
- Services included: Snow Removal, Trash, Maintenance Grounds, Insurance, Water, Road Maintenance, Property Management
Other financial information
- Total actual rent: 225000
Other
Other facts
- Heating: Baseboard, Natural Gas, Hot Water
- Zoning: RES
- WaterfrontFeatures: Pond
- Appliances: Dishwasher, Refrigerator, Gas Range, Range Hood
- GarageYN: true
- AttachedGarageYN: true
- HeatingYN: true
- PatioAndPorchFeatures: Deck
- CoolingYN: true
- AssociationYN: 1
- CommunityFeatures: Playground, Golf, Lake, Park, Medical Facilities, Library, Public Rec Facilities
- RoomsTotal: 5
- AssociationFeeIncludes: Snow Removal, Trash, Maintenance Grounds, Insurance, Water, Road Maintenance, Property Management
- ConstructionMaterials: Frame, Wood Siding, Clapboard, Cedar
- LandLeaseAmountFrequency: Monthly
- LotFeatures: Cul-de-Sac, Lightly Wooded
- PetsAllowed: Yes
- NumberOfUnitsTotal: 57
- BuilderModel: Cape Cod
- CommonWalls: End Unit
- ExteriorFeatures: Garden, Lighting, Stone Wall
- Sewer: Shared Septic
- Cooling: Wall Unit(s), Ceiling Fan(s)
- ParkingFeatures: Attached Garage
- DoorFeatures: Storm Door(s)
- Attic: Pull Down Stairs, Storage, Finished
- LaundryFeatures: Upper Level, washer/dryer hook-ups
- YearBuiltSource: Public Records
- InteriorFeatures: Open Floorplan, Auto Garage Door Opener
- WindowFeatures: Thermopane Windows
- TotalActualRent: 225000.00
- WaterSource: Public Water Connected
- AssociationAmenities: Gardening Area
- ArchitecturalStyle: Single Family Detached
- BuildingName: Copper Hill Village
- MlsStatus: Show
Price history
| Date | Event | Price |
|---|---|---|
| 7/26/2023 | Sold | $396,000+84.2%$271/sqft |
Source: Public Record Report a problem | ||
| 12/16/2019 | Sold | $215,000-4.4%$147/sqft |
Source: | ||
| 10/29/2019 | Pending sale | $225,000$154/sqft |
Source: Pearce Real Estate #170228888 Report a problem | ||
| 10/23/2019 | Listed for sale | $225,000-1.3%$154/sqft |
Source: Pearce Real Estate #170228888 Report a problem | ||
| 10/27/2011 | Sold | $228,000-0.8%$156/sqft |
Source: Public Record Report a problem | ||
Public tax history
| Year | Property taxes | Tax assessment |
|---|---|---|
| 2025 | $6,486 +4% | $234,570 |
| 2024 | $6,235 +2.7% | $234,570 |
| 2023 | $6,071 +13.4% | $234,570 +45.7% |
Find assessor info on the county website
Neighborhood: 06437
Nearby schools
GreatSchools rating
- 7/10A. W. Cox SchoolGrades: K-4Distance: 1.1 mi
- 8/10E. C. Adams Middle SchoolGrades: 7-8Distance: 1.2 mi
- 9/10Guilford High SchoolGrades: 9-12Distance: 1 mi
Schools provided by the listing agent
- Middle: Baldwin
- High: Guilford
Source: The MLS. This data may not be complete. We recommend contacting the local school district to confirm school assignments for this home.
Get pre-qualified for a loan
At Zillow Home Loans, we can pre-qualify you in as little as 5 minutes with no impact to your credit score.An equal housing lender. NMLS #10287.
Sell with ease on Zillow
Get a Zillow Showcase℠ listing at no additional cost and you could sell for —faster.
$436,000
2% more+$8,720
With Zillow Showcase(estimated)$444,720
