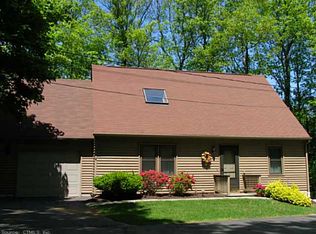Sold for $396,000 on 07/25/23
$396,000
7 Copper Ridge Circle #7, Guilford, CT 06437
2beds
1,459sqft
Condominium, Single Family Residence
Built in 1985
-- sqft lot
$438,600 Zestimate®
$271/sqft
$3,130 Estimated rent
Home value
$438,600
$412,000 - $469,000
$3,130/mo
Zestimate® history
Loading...
Owner options
Explore your selling options
What's special
Nestled on a private cul-de-sac, this FREE-STANDING condo with recent renovations is a perfect choice for the discriminating buyer looking to leave behind exterior maintenance, lawn care, snow plowing but still wants the privacy of a free-standing home! Updates over the last couple of years include a brand new kitchen with new white cabinetry, beautiful quartz countertops, ceramic floor tile and gorgeous appliances, all conveniently located just off the TWO CAR ATTACHED GARAGE. In addition, the main level features an open concept of living and dining rooms with a private deck -- perfect for entertaining! Another first floor feature is a bedroom (or possible den) with walk-in closet plus a full bath! On the second floor is a huge bedroom with lots of closets and storage space plus full bath and a large laundry/utility room. The storage closets are amazing!! Both full bathrooms have been renovated; all new windows throughout, all new luxury flooring throughout the first floor, two new mini split air conditioners! The deck is meant for relaxing and enjoying the quiet! Don't wait to see this new listing ... located in lovely Guilford close to the historic and beautiful Guilford Green, town beaches, shopping and restaurants along with the Westwoods Trail system with 39 miles of hiking paths! Perfect location for commuting too!
Zillow last checked: 8 hours ago
Listing updated: July 26, 2023 at 07:45am
Listed by:
Lisa Genovali 860-510-3293,
Re/Max Valley Shore 860-388-1228
Bought with:
Tina M. Redden, REB.0792673
Coldwell Banker Realty
Source: Smart MLS,MLS#: 170574274
Facts & features
Interior
Bedrooms & bathrooms
- Bedrooms: 2
- Bathrooms: 2
- Full bathrooms: 2
Bedroom
- Features: Walk-In Closet(s)
- Level: Main
- Area: 153.69 Square Feet
- Dimensions: 10.9 x 14.1
Bedroom
- Level: Upper
- Length: 20.9 Feet
Dining room
- Features: Sliders
- Level: Main
- Area: 141.12 Square Feet
- Dimensions: 11.2 x 12.6
Kitchen
- Features: Quartz Counters
- Level: Main
- Area: 131.76 Square Feet
- Dimensions: 10.8 x 12.2
Living room
- Level: Main
- Area: 257.24 Square Feet
- Dimensions: 11.8 x 21.8
Other
- Features: Laundry Hookup
- Level: Upper
- Area: 94.02 Square Feet
- Dimensions: 9.3 x 10.11
Heating
- Baseboard, Hot Water, Natural Gas
Cooling
- Ductless
Appliances
- Included: Oven/Range, Microwave, Refrigerator, Dishwasher, Washer, Dryer, Water Heater, Gas Water Heater
- Laundry: Upper Level
Features
- Basement: None
- Attic: Storage
- Has fireplace: No
- Common walls with other units/homes: End Unit
Interior area
- Total structure area: 1,459
- Total interior livable area: 1,459 sqft
- Finished area above ground: 1,459
Property
Parking
- Total spaces: 2
- Parking features: Attached, Garage Door Opener
- Attached garage spaces: 2
Features
- Stories: 2
- Patio & porch: Deck
Lot
- Features: Cul-De-Sac, Few Trees
Details
- Parcel number: 1119834
- Zoning: res
Construction
Type & style
- Home type: Condo
- Property subtype: Condominium, Single Family Residence
- Attached to another structure: Yes
Materials
- Wood Siding
Condition
- New construction: No
- Year built: 1985
Details
- Builder model: Cape
Utilities & green energy
- Sewer: Shared Septic
- Water: Public
Community & neighborhood
Community
- Community features: Golf, Lake, Library, Medical Facilities, Park, Playground, Public Rec Facilities, Shopping/Mall
Location
- Region: Guilford
HOA & financial
HOA
- Has HOA: Yes
- HOA fee: $495 monthly
- Amenities included: Guest Parking, Management
- Services included: Maintenance Grounds, Trash, Snow Removal, Road Maintenance
Price history
| Date | Event | Price |
|---|---|---|
| 7/25/2023 | Sold | $396,000+10%$271/sqft |
Source: | ||
| 7/10/2023 | Pending sale | $359,900$247/sqft |
Source: | ||
| 6/1/2023 | Listed for sale | $359,900+60%$247/sqft |
Source: | ||
| 10/23/2019 | Listing removed | $225,000$154/sqft |
Source: Pearce Real Estate #170228888 Report a problem | ||
| 10/14/2019 | Price change | $225,000-4.3%$154/sqft |
Source: Pearce Real Estate #170228888 Report a problem | ||
Public tax history
Tax history is unavailable.
Neighborhood: 06437
Nearby schools
GreatSchools rating
- 7/10A. W. Cox SchoolGrades: K-4Distance: 1.1 mi
- 8/10E. C. Adams Middle SchoolGrades: 7-8Distance: 1.2 mi
- 9/10Guilford High SchoolGrades: 9-12Distance: 1 mi

Get pre-qualified for a loan
At Zillow Home Loans, we can pre-qualify you in as little as 5 minutes with no impact to your credit score.An equal housing lender. NMLS #10287.
Sell for more on Zillow
Get a free Zillow Showcase℠ listing and you could sell for .
$438,600
2% more+ $8,772
With Zillow Showcase(estimated)
$447,372