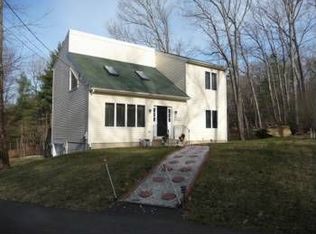SPACIOUS ONE OWNER 3 BR, 2 BATH FULL DORMER CAPE ON 1 + PRIVATE ACRE. MANY ATTRACTIVE FEATURES! LIVING RM W/ HARDWOODS, BIG COUNTRY EAT-IN KITCHEN, SUNNY BRADY RM FOR ENJOYING NATURE IN YOUR BACKYARD, 1ST FLOOR MASTER BR & FULL BATH FOR ONE LEVEL LIVING IF YOU CHOOSE, PLUS 2 VERY BIG BRS UP WITH HUGE WALK-IN CLOSETS, FULL BATH & A NICE SPACE FOR OFFICE READY INTERNET. ALSO, LONG WINDOWS THRUOUT FOR BEST LIGHT, 2X6 CONSTRUCTION, CENTRAL VAC, ADT SECURITY SYSTEM, STORAGE BARN W/ ELEC, GUTTER HELMET W/ HEATER, NEST THERMOSTATS, EXTRA CABLE WIRING, GENERATOR READY ELEC PANEL - AND MORE!
This property is off market, which means it's not currently listed for sale or rent on Zillow. This may be different from what's available on other websites or public sources.
