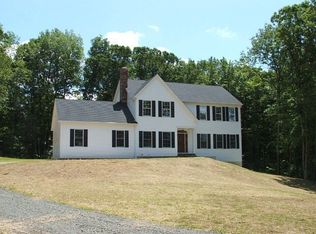Sold for $446,000
$446,000
7 Cooper Road, Danbury, CT 06811
3beds
1,968sqft
Single Family Residence
Built in 1979
3 Acres Lot
$567,400 Zestimate®
$227/sqft
$3,873 Estimated rent
Home value
$567,400
$539,000 - $601,000
$3,873/mo
Zestimate® history
Loading...
Owner options
Explore your selling options
What's special
This captivating, one-of-a-kind paradise boasts a 3 bedroom, 2 bath colonial on 3 acres of land. This private haven has fruit trees as well as perennial flowers. The home presents generous interior and exterior space to entertain or transport your cares away on the front and back decking. A full wall fireplace is the focal point of the open, adjoining living and dining room. A bright, fully equipped kitchen has loads of cabinet and counter space as well as a breakfast bar. The family room has sliders leading to a partially screened deck to settle back and savor a backyard paradise. Upstairs are 3 bedrooms and full bath. Laminate floors, ceiling fans and central air. This private setting can be a year around residence or a weekend retreat. Come, visit and you will fall in love.
Zillow last checked: 8 hours ago
Listing updated: August 31, 2023 at 12:23pm
Listed by:
Fay Nelson 203-243-7978,
Coldwell Banker Realty 203-790-9500
Bought with:
Sherri Cordelli, RES.0764292
William Pitt Sotheby's Int'l
Source: Smart MLS,MLS#: 170577966
Facts & features
Interior
Bedrooms & bathrooms
- Bedrooms: 3
- Bathrooms: 2
- Full bathrooms: 2
Primary bedroom
- Features: Full Bath, Vinyl Floor
- Level: Upper
- Area: 268.2 Square Feet
- Dimensions: 18 x 14.9
Bedroom
- Level: Upper
- Area: 151.98 Square Feet
- Dimensions: 10.2 x 14.9
Bedroom
- Level: Upper
- Area: 151.98 Square Feet
- Dimensions: 10.2 x 14.9
Dining room
- Features: Balcony/Deck
- Level: Main
Family room
- Features: Balcony/Deck, Sliders
- Level: Main
- Area: 192 Square Feet
- Dimensions: 12 x 16
Kitchen
- Features: Ceiling Fan(s)
- Level: Main
- Area: 134.55 Square Feet
- Dimensions: 11.7 x 11.5
Living room
- Features: Balcony/Deck, Combination Liv/Din Rm, Fireplace
- Level: Main
Heating
- Forced Air, Oil
Cooling
- Ceiling Fan(s), Central Air
Appliances
- Included: Gas Cooktop, Oven, Microwave, Refrigerator, Dishwasher, Washer, Dryer, Water Heater, Electric Water Heater
- Laundry: Lower Level
Features
- Basement: Full,Interior Entry,Garage Access,Walk-Out Access
- Attic: None
- Number of fireplaces: 1
Interior area
- Total structure area: 1,968
- Total interior livable area: 1,968 sqft
- Finished area above ground: 1,968
Property
Parking
- Total spaces: 1
- Parking features: Attached, Paved
- Attached garage spaces: 1
- Has uncovered spaces: Yes
Lot
- Size: 3 Acres
- Features: Cul-De-Sac, Level, Few Trees
Details
- Parcel number: 65579
- Zoning: RA80
Construction
Type & style
- Home type: SingleFamily
- Architectural style: Colonial
- Property subtype: Single Family Residence
Materials
- Wood Siding
- Foundation: Concrete Perimeter
- Roof: Asphalt
Condition
- New construction: No
- Year built: 1979
Utilities & green energy
- Sewer: Septic Tank
- Water: Well
Community & neighborhood
Location
- Region: Danbury
- Subdivision: Padanaram
Price history
| Date | Event | Price |
|---|---|---|
| 8/31/2023 | Sold | $446,000-2.8%$227/sqft |
Source: | ||
| 7/28/2023 | Pending sale | $459,000$233/sqft |
Source: | ||
| 7/5/2023 | Price change | $459,000-4.2%$233/sqft |
Source: | ||
| 6/16/2023 | Listed for sale | $479,000+163.9%$243/sqft |
Source: | ||
| 6/3/1993 | Sold | $181,500$92/sqft |
Source: | ||
Public tax history
| Year | Property taxes | Tax assessment |
|---|---|---|
| 2025 | $7,865 +2.2% | $314,720 |
| 2024 | $7,692 +4.8% | $314,720 |
| 2023 | $7,342 +14.1% | $314,720 +38% |
Find assessor info on the county website
Neighborhood: 06811
Nearby schools
GreatSchools rating
- 4/10King Street Primary SchoolGrades: K-3Distance: 1.6 mi
- 2/10Broadview Middle SchoolGrades: 6-8Distance: 4.7 mi
- 2/10Danbury High SchoolGrades: 9-12Distance: 3 mi
Schools provided by the listing agent
- High: Danbury
Source: Smart MLS. This data may not be complete. We recommend contacting the local school district to confirm school assignments for this home.
Get pre-qualified for a loan
At Zillow Home Loans, we can pre-qualify you in as little as 5 minutes with no impact to your credit score.An equal housing lender. NMLS #10287.
Sell with ease on Zillow
Get a Zillow Showcase℠ listing at no additional cost and you could sell for —faster.
$567,400
2% more+$11,348
With Zillow Showcase(estimated)$578,748
