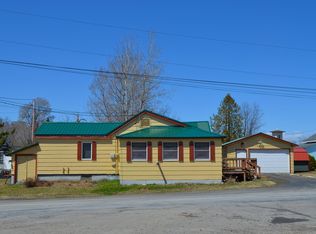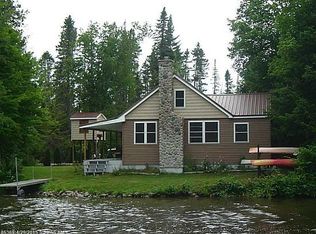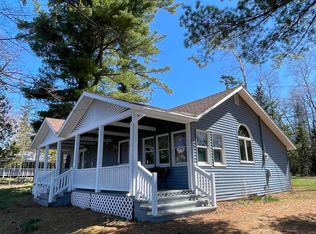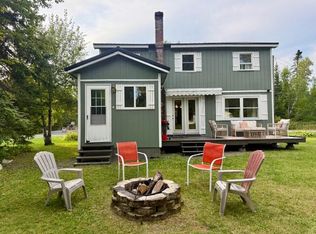Closed
$360,000
7 Connection Road, Cross Lake Twp, ME 04779
2beds
1,200sqft
Single Family Residence
Built in 2006
-- sqft lot
$401,700 Zestimate®
$300/sqft
$1,294 Estimated rent
Home value
$401,700
$370,000 - $438,000
$1,294/mo
Zestimate® history
Loading...
Owner options
Explore your selling options
What's special
The lake is calling you!!! This meticulously built year round home will surely speak to you. 100ft of shoreline, beautiful rock wall, landscaping and flower beds walk you right into this open concept cape style home. Cathedral ceiling with a wide catwalk loft to a second deck overlooking Cross Lake. Beautifully designed kitchen with cottage style cabinets with marble countertop. Vinyl and tile floors are easy to clean and gives that classic style. Enjoy the sunsets or use the (2) remote R-12 custom shades to cool off those warm afternoons. Or heat up those chilly winter windy days. Spray foam clean dry crawl space perfect for storage will hold the heat for money savings in heating the cold seasons. Dual heating system of oil HWBB and a cozy propane fireplace on the second floor The floor plan is open concept and beautifully laid out. 10,000 watt electric start generator for back up power outages. You are all prepared and still living comfy and cozy. Spacious 32x24 garage with carport encompassed on a large double lot on a dead end road of quiet and tranquility. Two water sources, drilled well with water softener and Ionizer. Pump from the lake to water your gardens and pressure wash vehicles. Annual lease fee for this double lot $2,000 per year
Zillow last checked: 8 hours ago
Listing updated: January 14, 2025 at 07:05pm
Listed by:
RE/MAX County
Bought with:
Progressive Realty
Source: Maine Listings,MLS#: 1563114
Facts & features
Interior
Bedrooms & bathrooms
- Bedrooms: 2
- Bathrooms: 1
- Full bathrooms: 1
Bedroom 1
- Level: First
Bedroom 2
- Level: First
Family room
- Features: Cathedral Ceiling(s)
- Level: First
Great room
- Features: Heat Stove
- Level: Second
Kitchen
- Level: First
Heating
- Baseboard, Hot Water, Other, Stove
Cooling
- Has cooling: Yes
Appliances
- Included: Dishwasher, Dryer, Microwave, Electric Range, Refrigerator, Washer
Features
- 1st Floor Bedroom, Bathtub
- Flooring: Laminate, Tile
- Doors: Storm Door(s)
- Basement: Interior Entry,Crawl Space,Unfinished
- Has fireplace: No
Interior area
- Total structure area: 1,200
- Total interior livable area: 1,200 sqft
- Finished area above ground: 1,200
- Finished area below ground: 0
Property
Parking
- Total spaces: 2
- Parking features: Paved, 5 - 10 Spaces, Carport, Detached
- Garage spaces: 2
- Has carport: Yes
Accessibility
- Accessibility features: 32 - 36 Inch Doors, Level Entry
Features
- Patio & porch: Deck, Porch
- Has view: Yes
- View description: Scenic
- Body of water: Cross Lake
- Frontage length: Waterfrontage: 100,Waterfrontage Owned: 100
Lot
- Features: Near Public Beach, Rural, Level, Open Lot, Rolling Slope, Wooded
Details
- On leased land: Yes
- Zoning: shoreline
- Other equipment: Internet Access Available
Construction
Type & style
- Home type: SingleFamily
- Architectural style: Cape Cod
- Property subtype: Single Family Residence
Materials
- Wood Frame, Fiber Cement
- Foundation: Slab, Block
- Roof: Metal
Condition
- Year built: 2006
Utilities & green energy
- Electric: Circuit Breakers
- Sewer: Private Sewer, Septic Design Available
- Water: Lake Drawn, Private, Well
Community & neighborhood
Location
- Region: Sinclair
- Subdivision: Yes
HOA & financial
HOA
- Has HOA: Yes
- HOA fee: $250 annually
Other
Other facts
- Road surface type: Gravel, Dirt
Price history
| Date | Event | Price |
|---|---|---|
| 10/2/2023 | Sold | $360,000-4%$300/sqft |
Source: | ||
| 10/2/2023 | Pending sale | $375,000$313/sqft |
Source: | ||
| 9/6/2023 | Contingent | $375,000$313/sqft |
Source: | ||
| 7/27/2023 | Price change | $375,000-6.2%$313/sqft |
Source: | ||
| 6/24/2023 | Listed for sale | $399,900$333/sqft |
Source: | ||
Public tax history
Tax history is unavailable.
Neighborhood: 04779
Nearby schools
GreatSchools rating
- 8/10Dr Levesque Elementary SchoolGrades: PK-6Distance: 6.6 mi
- 3/10Wisdom Middle High SchoolGrades: 7-12Distance: 6.6 mi

Get pre-qualified for a loan
At Zillow Home Loans, we can pre-qualify you in as little as 5 minutes with no impact to your credit score.An equal housing lender. NMLS #10287.



