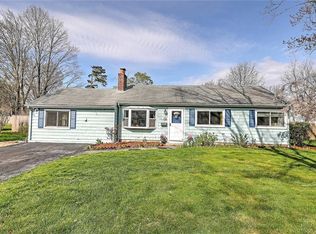Sold for $639,000
$639,000
7 Congress Rd, Barrington, RI 02806
3beds
1,460sqft
Single Family Residence
Built in 1951
10,454.4 Square Feet Lot
$656,400 Zestimate®
$438/sqft
$3,215 Estimated rent
Home value
$656,400
$591,000 - $735,000
$3,215/mo
Zestimate® history
Loading...
Owner options
Explore your selling options
What's special
Beautifully Renovated TURN-KEY Home with Modern Upgrades! This fully renovated bright and sunny three-bedroom home offers modern comforts and stylish finishes throughout. The open floor plan creates a seamless flow, perfect for both everyday living and entertaining. A custom entry closet provides convenient storage as you step inside. The chef’s kitchen is a true standout, featuring a spacious island and brand-new appliances. The primary suite includes a walk-in closet, offering ample storage with a large sitting area, offering a private retreat feel. Enjoy year-round comfort with central AC and a new heating system. The home is fully insulated through Rise Engineering and features a 200-amp electric panel for efficiency and convenience. Step outside to an oversized private yard, enclosed by a new vinyl fence, perfect for outdoor enjoyment. A newly added shed offers extra storage space. Located within walking distance to Primrose Hill Elementary and close to all Barrington Blue Ribbon schools. Conveniently situated near the Barrington Yacht Club, and Bayside YMCA- just a few of the fantastic amenities that this area has to offer. Nearby Providence offers award-winning dining and renowned theaters. Reach Boston via Amtrak in just 50 minutes.
Zillow last checked: 8 hours ago
Listing updated: May 01, 2025 at 09:25pm
Listed by:
Hillary Olinger 401-225-1705,
Hogan Associates Christie's
Bought with:
Kimberly Winslow, RES.0030375
Residential Properties Ltd.
Source: StateWide MLS RI,MLS#: 1379612
Facts & features
Interior
Bedrooms & bathrooms
- Bedrooms: 3
- Bathrooms: 1
- Full bathrooms: 1
Bathroom
- Features: Bath w Tub & Shower
Heating
- Natural Gas, Forced Air, Gas Connected
Cooling
- Central Air
Appliances
- Included: Electric Water Heater, Dishwasher, Oven/Range, Refrigerator
Features
- Wall (Dry Wall), Plumbing (Mixed), Insulation (Unknown)
- Flooring: Ceramic Tile, Laminate
- Basement: None
- Number of fireplaces: 1
- Fireplace features: None
Interior area
- Total structure area: 1,460
- Total interior livable area: 1,460 sqft
- Finished area above ground: 1,460
- Finished area below ground: 0
Property
Parking
- Total spaces: 4
- Parking features: No Garage
Features
- Patio & porch: Patio
- Fencing: Fenced
Lot
- Size: 10,454 sqft
Details
- Parcel number: BARRM14L208
- Special conditions: Conventional/Market Value
Construction
Type & style
- Home type: SingleFamily
- Architectural style: Ranch
- Property subtype: Single Family Residence
Materials
- Dry Wall, Vinyl Siding
- Foundation: Slab
Condition
- New construction: No
- Year built: 1951
Utilities & green energy
- Electric: 200+ Amp Service
- Utilities for property: Sewer Connected, Water Connected
Community & neighborhood
Community
- Community features: Near Public Transport, Commuter Bus, Golf, Highway Access, Marina, Private School, Public School, Recreational Facilities, Restaurants, Schools, Near Shopping, Near Swimming, Tennis
Location
- Region: Barrington
- Subdivision: Primrose
HOA & financial
HOA
- Has HOA: No
Price history
| Date | Event | Price |
|---|---|---|
| 5/1/2025 | Sold | $639,000$438/sqft |
Source: | ||
| 3/18/2025 | Contingent | $639,000$438/sqft |
Source: | ||
| 3/13/2025 | Listed for sale | $639,000+8.3%$438/sqft |
Source: | ||
| 4/12/2024 | Sold | $590,000+7.5%$404/sqft |
Source: | ||
| 3/8/2024 | Pending sale | $549,000$376/sqft |
Source: | ||
Public tax history
| Year | Property taxes | Tax assessment |
|---|---|---|
| 2025 | $7,072 +4% | $461,000 |
| 2024 | $6,800 +23.1% | $461,000 +69.5% |
| 2023 | $5,522 +3.3% | $272,000 |
Find assessor info on the county website
Neighborhood: 02806
Nearby schools
GreatSchools rating
- 9/10Primrose Hill SchoolGrades: PK-3Distance: 0.2 mi
- 9/10Barrington Middle SchoolGrades: 6-8Distance: 0.7 mi
- 10/10Barrington High SchoolGrades: 9-12Distance: 0.8 mi
Get a cash offer in 3 minutes
Find out how much your home could sell for in as little as 3 minutes with a no-obligation cash offer.
Estimated market value$656,400
Get a cash offer in 3 minutes
Find out how much your home could sell for in as little as 3 minutes with a no-obligation cash offer.
Estimated market value
$656,400

