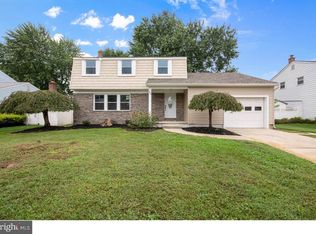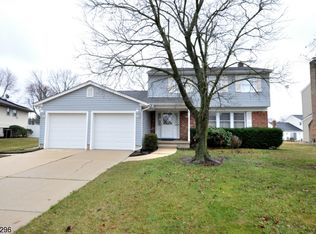Sold for $410,000
$410,000
7 Conestoga Rd, Clementon, NJ 08021
4beds
1,654sqft
Single Family Residence
Built in 1973
0.35 Acres Lot
$437,100 Zestimate®
$248/sqft
$3,057 Estimated rent
Home value
$437,100
$380,000 - $503,000
$3,057/mo
Zestimate® history
Loading...
Owner options
Explore your selling options
What's special
Welcome to this beautiful 4-bedroom, 2.5-bath split-level home, designed with both style and function in mind. As you enter the first level, you’ll find a spacious bedroom with a walk-in closet for added convenience.Upstairs, the inviting open-concept kitchen flows effortlessly into the living area, creating the perfect space for gathering. The expansive lower level currently features a home theater and office space, along with a convenient half bath. Additionally, there’s an extra room that offers endless possibilities—perfect for converting into an additional bedroom, playroom, or entertainment space to suit your needs. Outside, the massive fenced-in backyard comes complete with a pool, hot tub, and two sheds—perfect for outdoor fun and entertaining. This home truly has it all! Home is equipped with solar panels - information regarding costs/lease will be available.
Zillow last checked: 8 hours ago
Listing updated: November 22, 2024 at 04:48am
Listed by:
Shayna Jackson 609-321-1129,
Keller Williams Realty - Moorestown
Bought with:
Minhajul Azad, 2330357
EXP Realty, LLC
Source: Bright MLS,MLS#: NJCD2075944
Facts & features
Interior
Bedrooms & bathrooms
- Bedrooms: 4
- Bathrooms: 3
- Full bathrooms: 2
- 1/2 bathrooms: 1
- Main level bathrooms: 3
- Main level bedrooms: 4
Basement
- Area: 0
Heating
- Central, Natural Gas
Cooling
- Central Air, Electric
Appliances
- Included: Cooktop, Dishwasher, Refrigerator, Disposal, Gas Water Heater
- Laundry: In Basement
Features
- Primary Bath(s), Kitchen Island, Ceiling Fan(s), Bathroom - Stall Shower, Eat-in Kitchen
- Flooring: Wood, Vinyl, Carpet
- Windows: Bay/Bow
- Basement: Full,Finished
- Has fireplace: No
Interior area
- Total structure area: 1,654
- Total interior livable area: 1,654 sqft
- Finished area above ground: 1,654
- Finished area below ground: 0
Property
Parking
- Parking features: On Street, Driveway
- Has uncovered spaces: Yes
Accessibility
- Accessibility features: None
Features
- Levels: Multi/Split,Two
- Stories: 2
- Patio & porch: Patio
- Exterior features: Sidewalks, Street Lights
- Has private pool: Yes
- Pool features: Private
- Fencing: Other
Lot
- Size: 0.35 Acres
- Dimensions: 65.44 x 0.00
Details
- Additional structures: Above Grade, Below Grade
- Parcel number: 151110800004
- Zoning: RESD
- Special conditions: Standard
Construction
Type & style
- Home type: SingleFamily
- Architectural style: Other
- Property subtype: Single Family Residence
Materials
- Aluminum Siding, Brick
- Foundation: Slab
- Roof: Shingle
Condition
- New construction: No
- Year built: 1973
Utilities & green energy
- Sewer: Public Sewer
- Water: Public
Community & neighborhood
Location
- Region: Clementon
- Subdivision: Millbridge
- Municipality: GLOUCESTER TWP
Other
Other facts
- Listing agreement: Exclusive Right To Sell
- Listing terms: Cash,Conventional,FHA,VA Loan
- Ownership: Fee Simple
Price history
| Date | Event | Price |
|---|---|---|
| 11/14/2024 | Sold | $410,000+2.5%$248/sqft |
Source: | ||
| 9/25/2024 | Pending sale | $399,999$242/sqft |
Source: | ||
| 9/20/2024 | Contingent | $399,999$242/sqft |
Source: | ||
| 9/14/2024 | Listed for sale | $399,999+62.6%$242/sqft |
Source: | ||
| 1/8/2019 | Sold | $246,000+8.8%$149/sqft |
Source: Public Record Report a problem | ||
Public tax history
| Year | Property taxes | Tax assessment |
|---|---|---|
| 2025 | $8,567 +1.8% | $205,000 |
| 2024 | $8,417 -1.6% | $205,000 |
| 2023 | $8,551 +0.7% | $205,000 |
Find assessor info on the county website
Neighborhood: 08021
Nearby schools
GreatSchools rating
- 5/10Loring-Flemming Elementary SchoolGrades: K-5Distance: 1.7 mi
- 6/10Charles W. Lewis Middle SchoolGrades: 6-8Distance: 1.2 mi
- 3/10Highland High SchoolGrades: 9-12Distance: 1.2 mi
Schools provided by the listing agent
- District: Black Horse Pike Regional Schools
Source: Bright MLS. This data may not be complete. We recommend contacting the local school district to confirm school assignments for this home.
Get a cash offer in 3 minutes
Find out how much your home could sell for in as little as 3 minutes with a no-obligation cash offer.
Estimated market value$437,100
Get a cash offer in 3 minutes
Find out how much your home could sell for in as little as 3 minutes with a no-obligation cash offer.
Estimated market value
$437,100

