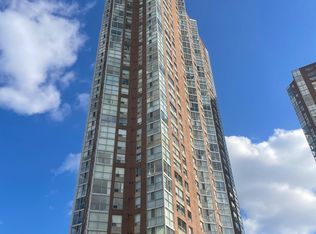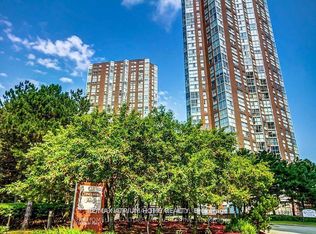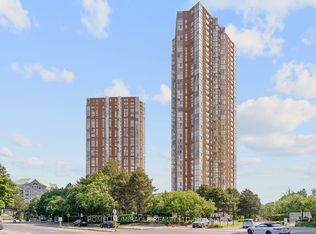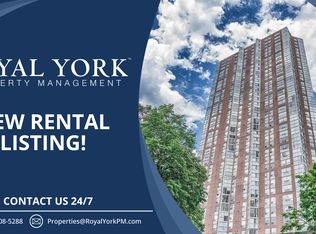A Safe, Peaceful and Well-Managed Condo with Ample Facilities is available for rent. Living/Dining room 29 ft ,6 in x 10 ft ,5 in Kitchen 8 ft ,9 in x 7 ft ,10 in Primary Bedroom 12 ft x 7 ft ,10 in Laundry room 6 ft x 6 ft ,6 in Practical Layout: Spacious, Bright, Quiet 1 Bedroom suite with Closets, a 3-pc Bathroom, an Open Concept Living Room, a Full Kitchen, a Storage and Laundry Room TTC at door to Eglinton LRT and to both Subway Lines. Next to Hwy DVP, Easy Access to Hwy 401, Short drive to Shops at Don Mills, Fairview Mall, Banks. 5 min walk to Groceries, Doctors, Dentists, Pharmacy, Day Care, Playground, Cultural Centers, Aga Khan Museum and Park, Don River Valley Walk and Bike Trail Systems. Excellent Service: 24-Hr Security/Concierge and a Professional Team of Management, Superintendent and Cleaning Staff. Amenities: Guest Suites, Party Rooms, Visitor Parking, Car Wash. A Large Landscaped Garden, Tennis and Pickleball Courts. Squash, Table Tennis, Billiards, Dart and Video Rooms. A Quiet Room with a Library. All-season Swimming Pool, Whirlpool, Dry and Steam Sauna. 1 year lease Renter is responsible for electric bill monthly. Deposit due on signing
This property is off market, which means it's not currently listed for sale or rent on Zillow. This may be different from what's available on other websites or public sources.



