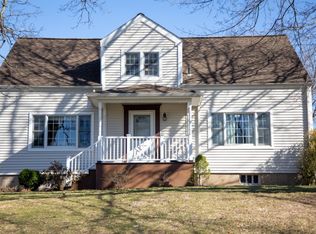The end of a cul-de-sac is where you will find this great 4 bedroom cape! The first floor features a cozy living room with pellet stove insert in the fireplace, dining room and kitchen with updated appliances. The kitchen opens to a sunken family room with vaulted ceiling, a great space and it opens with sliders to a beautiful maintenance free composite deck, patio and great yard! Two bedrooms on this floor and a full bath and upstairs two more bedrooms with a second full bath. The second floor bedrooms are large with multiple closets and built-in storage. One car garage, unfinished lower level space, a storage shed...but check out that yard!!!
This property is off market, which means it's not currently listed for sale or rent on Zillow. This may be different from what's available on other websites or public sources.
