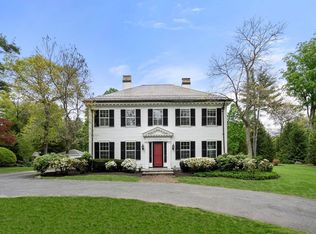Walk to Weston Center location! This charming colonial nestles beautifully into a rolling landscape of fabulous gardens with specimen plantings, perennial beds, stone walls, and mature trees. The meticulously maintained home, simple and elegant in design, with cascading natural light and a superb floor plan for comfortable living and entertaining. The three main-levels include an inviting foyer configured for gracious access to an eat-in kitchen and breezeway mudroom, a formal dining room with views of the private backyard, window-lined living room opens to a sitting area and a separate den or first floor bedroom. The second floor has a front to back master suite with fireplace & office area. Two additional bedrooms, full bathroom and a laundry room. On the third floor is a large playroom. Fabulous commuter location and top ranked schools!
This property is off market, which means it's not currently listed for sale or rent on Zillow. This may be different from what's available on other websites or public sources.
