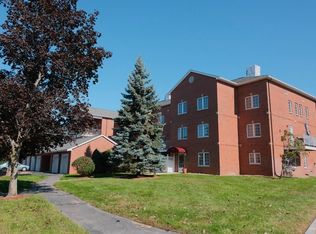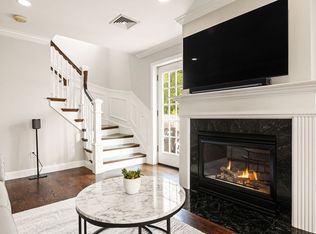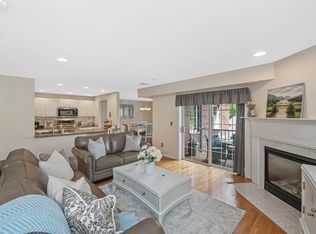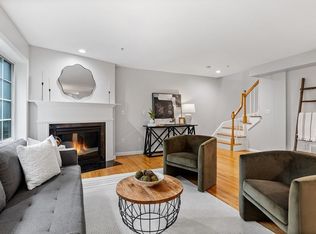Sold for $730,000
$730,000
7 Conant Rd APT 69, Winchester, MA 01890
2beds
1,539sqft
Condominium
Built in 1999
-- sqft lot
$781,300 Zestimate®
$474/sqft
$3,694 Estimated rent
Home value
$781,300
$742,000 - $820,000
$3,694/mo
Zestimate® history
Loading...
Owner options
Explore your selling options
What's special
This sprawling 1,539 sf. 2BD 2.5BA + OFFICE end unit is located in the much desired Willows Complex! The spacious open floor plan is drenched in natural sunlight with gleaming hardwood floors that greets you the minute you enter this lovely home. Cozy up next to the fireplace on cold Winter nights or relax on your private balcony during warm Summer days. Versatile office space and updated half bath complete the first floor. The second floor offers specious master suite with large bathroom and walk in closet, second bedroom with on suite bathroom and laundry room. This residence includes a large storage space and two parking spaces all with easy access to Winchester Center and the commuter rail. Take advantage of all the amenities this complex has to offer including fitness room, club room and pool.
Zillow last checked: 8 hours ago
Listing updated: April 25, 2023 at 10:10am
Listed by:
The D'Agostino Team 617-710-8609,
Compass 781-219-0313,
Jelena Djuragic 646-662-3708
Bought with:
Heejeong Joo
Blue Ocean Realty, LLC
Source: MLS PIN,MLS#: 73085022
Facts & features
Interior
Bedrooms & bathrooms
- Bedrooms: 2
- Bathrooms: 3
- Full bathrooms: 2
- 1/2 bathrooms: 1
Primary bedroom
- Features: Flooring - Hardwood
- Level: Second
- Area: 224
- Dimensions: 14 x 16
Bedroom 2
- Features: Flooring - Hardwood, Balcony / Deck
- Level: Second
- Area: 121
- Dimensions: 11 x 11
Primary bathroom
- Features: Yes
Bathroom 1
- Features: Bathroom - Half, Flooring - Hardwood, Remodeled
- Level: First
- Area: 25
- Dimensions: 5 x 5
Bathroom 2
- Features: Bathroom - Full, Bathroom - Double Vanity/Sink, Bathroom - With Tub, Walk-In Closet(s), Flooring - Stone/Ceramic Tile
- Level: Second
- Area: 21
- Dimensions: 3 x 7
Bathroom 3
- Features: Bathroom - Full, Bathroom - With Tub, Flooring - Stone/Ceramic Tile
- Level: Second
- Area: 42
- Dimensions: 7 x 6
Kitchen
- Features: Flooring - Hardwood, Recessed Lighting
- Level: First
- Area: 135
- Dimensions: 9 x 15
Living room
- Features: Flooring - Hardwood, Balcony / Deck, Recessed Lighting
- Level: First
- Area: 336
- Dimensions: 24 x 14
Office
- Features: Flooring - Hardwood, Recessed Lighting
- Level: First
- Area: 70
- Dimensions: 10 x 7
Heating
- Forced Air, Natural Gas
Cooling
- Central Air
Appliances
- Included: Range, Dishwasher, Disposal, Trash Compactor, Microwave, Refrigerator, Washer, Dryer
- Laundry: Second Floor, In Unit
Features
- Recessed Lighting, Home Office
- Flooring: Tile, Hardwood, Flooring - Hardwood
- Basement: None
- Number of fireplaces: 1
- Fireplace features: Living Room
- Common walls with other units/homes: Corner
Interior area
- Total structure area: 1,539
- Total interior livable area: 1,539 sqft
Property
Parking
- Total spaces: 2
- Parking features: Off Street
- Uncovered spaces: 2
Features
- Entry location: Unit Placement(Upper)
- Exterior features: Balcony
- Pool features: Association, In Ground
Details
- Parcel number: 4107187
- Zoning: RA
- Other equipment: Intercom
Construction
Type & style
- Home type: Condo
- Property subtype: Condominium
Materials
- Brick
- Roof: Shingle
Condition
- Year built: 1999
Utilities & green energy
- Electric: Circuit Breakers
- Sewer: Public Sewer
- Water: Public
Community & neighborhood
Security
- Security features: Intercom
Community
- Community features: Public Transportation, Shopping, Pool, Park, Walk/Jog Trails, Medical Facility, Bike Path, Conservation Area, Highway Access
Location
- Region: Winchester
HOA & financial
HOA
- HOA fee: $561 monthly
- Amenities included: Pool, Elevator(s), Fitness Center, Clubroom, Storage
- Services included: Water, Sewer, Insurance, Maintenance Structure, Road Maintenance, Maintenance Grounds, Snow Removal, Trash
Price history
| Date | Event | Price |
|---|---|---|
| 4/21/2023 | Sold | $730,000+12.5%$474/sqft |
Source: MLS PIN #73085022 Report a problem | ||
| 3/14/2023 | Contingent | $649,000$422/sqft |
Source: MLS PIN #73085022 Report a problem | ||
| 3/7/2023 | Listed for sale | $649,000+8.2%$422/sqft |
Source: MLS PIN #73085022 Report a problem | ||
| 7/26/2017 | Sold | $600,000+13.4%$390/sqft |
Source: Public Record Report a problem | ||
| 5/25/2017 | Listed for sale | $529,000+34.6%$344/sqft |
Source: Ivy Gate Realty #72170565 Report a problem | ||
Public tax history
| Year | Property taxes | Tax assessment |
|---|---|---|
| 2025 | $7,836 +5.1% | $706,600 +7.4% |
| 2024 | $7,453 +12% | $657,800 +16.7% |
| 2023 | $6,653 -5.3% | $563,800 +0.4% |
Find assessor info on the county website
Neighborhood: 01890
Nearby schools
GreatSchools rating
- 8/10Lynch Elementary SchoolGrades: PK-5Distance: 0.8 mi
- 8/10McCall Middle SchoolGrades: 6-8Distance: 1 mi
- 9/10Winchester High SchoolGrades: 9-12Distance: 0.6 mi
Schools provided by the listing agent
- Elementary: Lynch
- Middle: Mccall
- High: Winchester
Source: MLS PIN. This data may not be complete. We recommend contacting the local school district to confirm school assignments for this home.
Get a cash offer in 3 minutes
Find out how much your home could sell for in as little as 3 minutes with a no-obligation cash offer.
Estimated market value$781,300
Get a cash offer in 3 minutes
Find out how much your home could sell for in as little as 3 minutes with a no-obligation cash offer.
Estimated market value
$781,300



