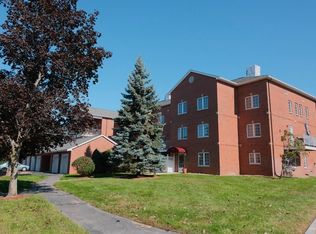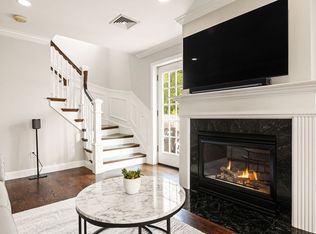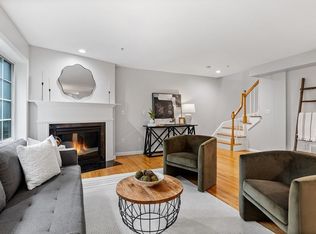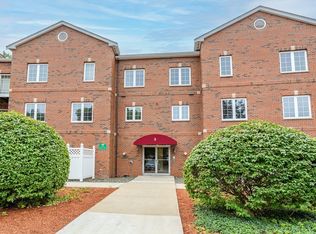Sold for $764,000
$764,000
7 Conant Rd APT 66, Winchester, MA 01890
2beds
1,605sqft
Condominium, Townhouse
Built in 1999
-- sqft lot
$800,100 Zestimate®
$476/sqft
$3,731 Estimated rent
Home value
$800,100
$760,000 - $840,000
$3,731/mo
Zestimate® history
Loading...
Owner options
Explore your selling options
What's special
Exceptional Condo Town House at "The Willows" offers 6 rooms, 2 bedrooms, 2.5 bathrooms and 3 balconies all with beautiful tree top views of the lush landscaping at this sought after Winchester condominium complex. This pristine condition home features an open floor plan with a beautiful kitchen, dining room, living room with a gas fireplace plus a bonus den/home office all on the first level. Two spacious bedrooms both with ensuite bathrooms and laundry are found on the second level. The kitchen is the heart of this home and includes updated stainless-steel appliances, a new wine refrigerator and very spacious granite countertops perfect for entertaining. All gleaming hardwood floors are found throughout this lovely home. Brand new Carrier HVAC system (2023), 2 parking spots plus storage in the basement. The Willows offers a club house, a pool and an exercise room. Nicely located close to downtown Winchester shops and restaurants, schools, the Fells and highway access. Don't miss it!
Zillow last checked: 8 hours ago
Listing updated: August 01, 2023 at 07:33am
Listed by:
Ida M. Bianco 617-470-6131,
Coldwell Banker Realty - Lexington 781-862-2600
Bought with:
Carol Henriquez
Coldwell Banker Realty - Cambridge
Source: MLS PIN,MLS#: 73117798
Facts & features
Interior
Bedrooms & bathrooms
- Bedrooms: 2
- Bathrooms: 3
- Full bathrooms: 2
- 1/2 bathrooms: 1
Primary bedroom
- Features: Bathroom - Full, Walk-In Closet(s), Flooring - Hardwood, Balcony - Exterior, Double Vanity
- Level: Third
- Area: 350
- Dimensions: 25 x 14
Bedroom 2
- Features: Bathroom - Full, Walk-In Closet(s), Flooring - Hardwood, Balcony - Exterior
- Level: Third
- Area: 156
- Dimensions: 13 x 12
Bathroom 1
- Features: Bathroom - Half
- Level: Second
Bathroom 2
- Features: Bathroom - Full, Bathroom - Double Vanity/Sink, Bathroom - With Tub & Shower
- Level: Third
Bathroom 3
- Features: Bathroom - Full, Bathroom - With Tub & Shower
- Level: Third
Dining room
- Features: Flooring - Hardwood
- Level: Second
- Area: 168
- Dimensions: 14 x 12
Kitchen
- Features: Flooring - Stone/Ceramic Tile, Pantry, Countertops - Stone/Granite/Solid, Kitchen Island, Open Floorplan, Recessed Lighting, Stainless Steel Appliances, Wine Chiller
- Level: Second
- Area: 117
- Dimensions: 13 x 9
Living room
- Features: Flooring - Hardwood, Balcony - Exterior, Open Floorplan, Recessed Lighting
- Level: Second
- Area: 323
- Dimensions: 19 x 17
Heating
- Forced Air, Natural Gas
Cooling
- Central Air
Appliances
- Included: Range, Dishwasher, Disposal, Microwave, Refrigerator, Washer, Dryer, Wine Refrigerator
- Laundry: Electric Dryer Hookup, Washer Hookup, Third Floor, In Unit
Features
- Den, Elevator
- Flooring: Hardwood, Flooring - Hardwood
- Doors: French Doors
- Has basement: Yes
- Number of fireplaces: 1
- Fireplace features: Living Room
Interior area
- Total structure area: 1,605
- Total interior livable area: 1,605 sqft
Property
Parking
- Total spaces: 2
- Parking features: Off Street, Common, Guest
- Uncovered spaces: 2
Features
- Entry location: Unit Placement(Upper,Front)
- Patio & porch: Deck, Covered
- Exterior features: Deck, Covered Patio/Deck
- Pool features: Association, In Ground
Details
- Parcel number: M:013 B:0507 L:0,3927984
- Zoning: RA
Construction
Type & style
- Home type: Townhouse
- Property subtype: Condominium, Townhouse
Materials
- Brick
Condition
- Year built: 1999
Utilities & green energy
- Electric: 150 Amp Service
- Sewer: Public Sewer
- Water: Public
- Utilities for property: for Electric Range, for Electric Dryer
Community & neighborhood
Community
- Community features: Public Transportation, Shopping, Park, Medical Facility, Highway Access, House of Worship, Public School
Location
- Region: Winchester
HOA & financial
HOA
- HOA fee: $588 monthly
- Amenities included: Pool, Elevator(s), Fitness Center, Clubhouse
- Services included: Water, Sewer, Insurance, Maintenance Structure, Road Maintenance, Maintenance Grounds, Snow Removal, Trash
Price history
| Date | Event | Price |
|---|---|---|
| 7/31/2023 | Sold | $764,000+2%$476/sqft |
Source: MLS PIN #73117798 Report a problem | ||
| 6/13/2023 | Contingent | $749,000$467/sqft |
Source: MLS PIN #73117798 Report a problem | ||
| 5/31/2023 | Listed for sale | $749,000+41.3%$467/sqft |
Source: MLS PIN #73117798 Report a problem | ||
| 9/21/2017 | Sold | $530,000+0%$330/sqft |
Source: C21 Commonwealth Sold #72207764_01890_66 Report a problem | ||
| 8/10/2017 | Pending sale | $529,750$330/sqft |
Source: CENTURY 21 Commonwealth #72207764 Report a problem | ||
Public tax history
| Year | Property taxes | Tax assessment |
|---|---|---|
| 2025 | $7,995 +5.2% | $720,900 +7.4% |
| 2024 | $7,602 +12.1% | $671,000 +16.7% |
| 2023 | $6,784 -5.3% | $574,900 +0.4% |
Find assessor info on the county website
Neighborhood: 01890
Nearby schools
GreatSchools rating
- 8/10Lynch Elementary SchoolGrades: PK-5Distance: 0.8 mi
- 8/10McCall Middle SchoolGrades: 6-8Distance: 1 mi
- 9/10Winchester High SchoolGrades: 9-12Distance: 0.6 mi
Get a cash offer in 3 minutes
Find out how much your home could sell for in as little as 3 minutes with a no-obligation cash offer.
Estimated market value$800,100
Get a cash offer in 3 minutes
Find out how much your home could sell for in as little as 3 minutes with a no-obligation cash offer.
Estimated market value
$800,100



