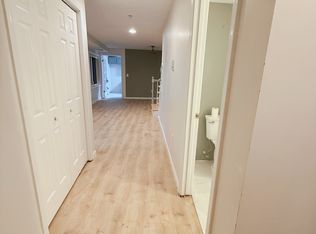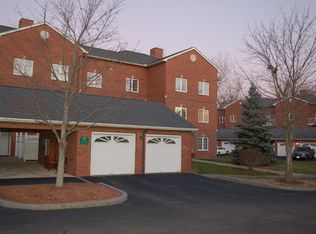LUXURY, CONVENIENT LIVING AT ITS BEST! SIMILAR UNIT 2 DOORS DOWN JUST CLOSED for $600K! NEWER, OPEN- CONCEPT townhouse in the finest school district of Winchester. Minutes to town center, commuter rail, and commuter routes. Efficient Open concept kitchen features butler's pantry. Living Room has Gas fireplace to warm up on those brisk winter nights. Deck off the Dining room is ideal for summer cocktails before dinner. Home office & half bath complete first level. Each bedroom upstairs has its own FULL bath. Master Bedroom is very large and has a walk in closet and its own balcony. Open up the slider and feel the Spring & Autumn Breeze. Addt'l Features include In-unit laundry, central air, gas heat & lots of closet space. PLUS bonus deeded storage space in basement. The Willows is a wonderful luxury style complex with club house and swimming pool. An opportunity like clearly won't last.
This property is off market, which means it's not currently listed for sale or rent on Zillow. This may be different from what's available on other websites or public sources.

