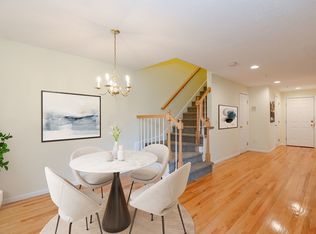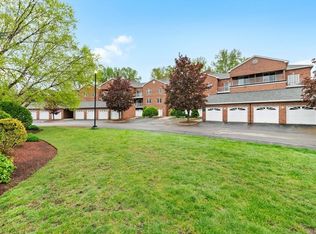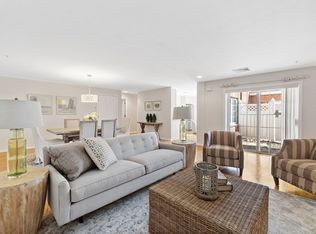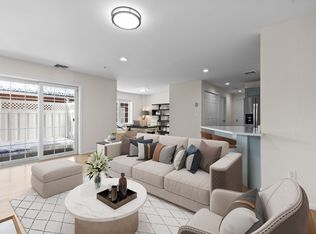Sold for $700,000
$700,000
7 Conant Rd APT 52, Winchester, MA 01890
2beds
1,532sqft
Condominium
Built in 1999
-- sqft lot
$722,600 Zestimate®
$457/sqft
$3,432 Estimated rent
Home value
$722,600
$665,000 - $788,000
$3,432/mo
Zestimate® history
Loading...
Owner options
Explore your selling options
What's special
Pristine one-level condo at the desirable "Willows at Winchester." This outstanding unit boasts private entry and numerous recent upgrades including quartz kitchen countertops and tiled flooring, a newer dishwasher, wood floors in the main living area, updated HVAC system, water heater, and more. Cozy up by the gas fireplace during the winter months, enjoy two private patios in warmer weather, and open and airy spaces with generously sized rooms year-round. The spacious main suite offers a walk-in closet, full bath, and patio access, while the second bedroom with walk-in closet, provides versatility as an office or bedroom. Additional amenities include in-unit laundry, a storage room, access to the in-ground heated pool, exercise facilities, and clubhouse. Conveniently located near downtown Winchester's shops, restaurants, schools, and highway access.
Zillow last checked: 8 hours ago
Listing updated: August 09, 2024 at 12:33pm
Listed by:
Judith Moore 781-264-2661,
Barrett Sotheby's International Realty 781-862-1700
Bought with:
Luxe Home Team
RE/MAX Real Estate Center
Source: MLS PIN,MLS#: 73254526
Facts & features
Interior
Bedrooms & bathrooms
- Bedrooms: 2
- Bathrooms: 2
- Full bathrooms: 2
- Main level bathrooms: 2
- Main level bedrooms: 2
Primary bedroom
- Features: Bathroom - Full, Walk-In Closet(s), Flooring - Wall to Wall Carpet, Exterior Access
- Level: Main,First
- Area: 289
- Dimensions: 17 x 17
Bedroom 2
- Features: Walk-In Closet(s), Flooring - Wall to Wall Carpet
- Level: Main,First
- Area: 204
- Dimensions: 17 x 12
Primary bathroom
- Features: Yes
Bathroom 1
- Features: Bathroom - Full, Bathroom - Double Vanity/Sink, Bathroom - With Shower Stall, Flooring - Stone/Ceramic Tile
- Level: Main,First
- Area: 77
- Dimensions: 7 x 11
Bathroom 2
- Features: Bathroom - Full, Bathroom - With Tub & Shower, Closet - Linen, Flooring - Stone/Ceramic Tile
- Level: Main,First
- Area: 72
- Dimensions: 8 x 9
Dining room
- Features: Open Floorplan, Flooring - Engineered Hardwood
- Level: Main,First
- Area: 156
- Dimensions: 13 x 12
Kitchen
- Features: Flooring - Stone/Ceramic Tile, Countertops - Stone/Granite/Solid, Open Floorplan
- Level: Main,First
- Area: 144
- Dimensions: 12 x 12
Living room
- Features: Open Floorplan, Flooring - Engineered Hardwood
- Level: Main,First
- Area: 308
- Dimensions: 22 x 14
Heating
- Forced Air, Natural Gas
Cooling
- Central Air
Appliances
- Included: Range, Dishwasher, Disposal, Trash Compactor, Microwave, Refrigerator, Washer, Dryer
- Laundry: Laundry Closet, First Floor, In Unit, Electric Dryer Hookup, Washer Hookup
Features
- Flooring: Tile, Carpet, Engineered Hardwood
- Windows: Insulated Windows
- Basement: None
- Number of fireplaces: 1
- Fireplace features: Living Room
Interior area
- Total structure area: 1,532
- Total interior livable area: 1,532 sqft
Property
Parking
- Total spaces: 2
- Parking features: Off Street, Deeded, Common, Guest
- Uncovered spaces: 2
Features
- Entry location: Unit Placement(Street,Walkout)
- Patio & porch: Patio
- Exterior features: Patio
Details
- Parcel number: M:013 B:0493 L:0,4107187
- Zoning: RA
Construction
Type & style
- Home type: Condo
- Property subtype: Condominium
Materials
- Frame
- Roof: Shingle
Condition
- Year built: 1999
Utilities & green energy
- Electric: Circuit Breakers
- Sewer: Public Sewer
- Water: Public
- Utilities for property: for Electric Range, for Electric Dryer, Washer Hookup
Community & neighborhood
Community
- Community features: Public Transportation, Shopping, Walk/Jog Trails, Bike Path, Conservation Area, Highway Access
Location
- Region: Winchester
HOA & financial
HOA
- HOA fee: $617 monthly
- Amenities included: Pool, Fitness Center, Clubhouse
- Services included: Water, Sewer, Insurance, Maintenance Structure, Road Maintenance, Maintenance Grounds, Snow Removal, Trash
Price history
| Date | Event | Price |
|---|---|---|
| 8/9/2024 | Sold | $700,000+0.7%$457/sqft |
Source: MLS PIN #73254526 Report a problem | ||
| 6/19/2024 | Listed for sale | $695,000+87.8%$454/sqft |
Source: MLS PIN #73254526 Report a problem | ||
| 6/4/2003 | Sold | $370,000+37.1%$242/sqft |
Source: Public Record Report a problem | ||
| 4/12/1999 | Sold | $269,900$176/sqft |
Source: Public Record Report a problem | ||
Public tax history
| Year | Property taxes | Tax assessment |
|---|---|---|
| 2025 | $7,466 +5.7% | $673,200 +8% |
| 2024 | $7,061 +12.1% | $623,200 +16.8% |
| 2023 | $6,298 -5.3% | $533,700 +0.5% |
Find assessor info on the county website
Neighborhood: 01890
Nearby schools
GreatSchools rating
- 8/10Lynch Elementary SchoolGrades: PK-5Distance: 0.8 mi
- 8/10McCall Middle SchoolGrades: 6-8Distance: 1 mi
- 9/10Winchester High SchoolGrades: 9-12Distance: 0.6 mi
Schools provided by the listing agent
- Elementary: Lynch
- Middle: Mccall
- High: Whs
Source: MLS PIN. This data may not be complete. We recommend contacting the local school district to confirm school assignments for this home.
Get a cash offer in 3 minutes
Find out how much your home could sell for in as little as 3 minutes with a no-obligation cash offer.
Estimated market value$722,600
Get a cash offer in 3 minutes
Find out how much your home could sell for in as little as 3 minutes with a no-obligation cash offer.
Estimated market value
$722,600



