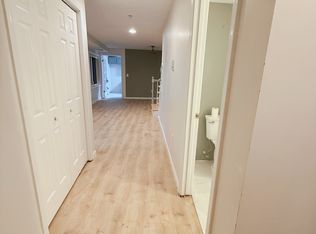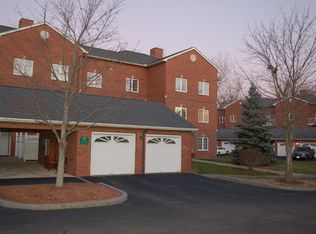Luxury Condo Living at The Willows. Over 1600 square feet in updated, pristine sunny condominium home offers semi-open floor plan in handsome Townhouse style unit. Reception foyer graciously invites you in with recessed lighting, open staircase, hardwood floors, custom double closet, & new Powder Rm. Newer Kitchen with full complement of Kenmore Elite Stainless Steel appliances has Induction Electric Stove, hardwood flooring, and ocean-colored mosaic tile backsplashes with accent lighting on light cherry cabinets to complete the space. Kitty-cornered Gas Fireplace with custom architectural wall surround in hardwood floored Living Rm, also offers a respite outdoor space with a fully decked, covered patio. The Master Bedrm sanctuary has trex type Deck for morning coffee, a spacious Master Bathrm with tile flooring, brushed nickel accents, & glass shower. Custom Closets, Hunter Douglas duet or silk moire blinds/shades thruout. Raheem Hot Water. Bos Commuter Rail/6 miles to City.
This property is off market, which means it's not currently listed for sale or rent on Zillow. This may be different from what's available on other websites or public sources.

