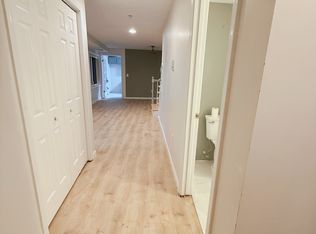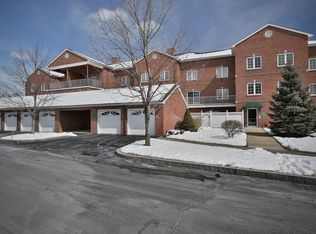Great opportunity to live at the Willows in Winchester. This direct entry condo features a living room with gas fireplace and kitchen with Granite counter tops and ample storage. This two bedroom unit has a large master suite with walk in closet and bath and guest bedroom and bath. A large fence eclosed patio and detached garage complete this offering The association amenities include a large heated pool, club house with kitchen and exercise room. Easy commute to route 93 and commuter rail.
This property is off market, which means it's not currently listed for sale or rent on Zillow. This may be different from what's available on other websites or public sources.

