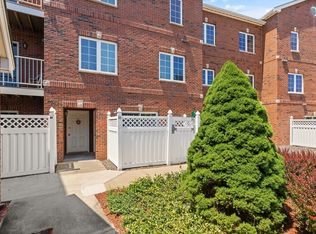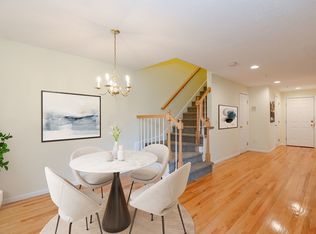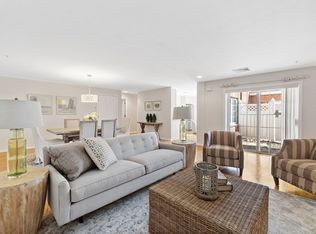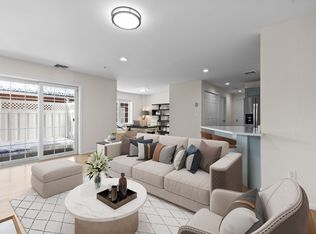Sold for $715,000
$715,000
7 Conant Rd APT 37, Winchester, MA 01890
2beds
1,539sqft
Condominium, Townhouse
Built in 1999
-- sqft lot
$716,600 Zestimate®
$465/sqft
$3,546 Estimated rent
Home value
$716,600
$666,000 - $774,000
$3,546/mo
Zestimate® history
Loading...
Owner options
Explore your selling options
What's special
Welcome to this beautifully updated corner unit townhouse-style condo, offering ample-sized rooms, abundant natural light, & hardwood floors throughout! The layout includes 5 well proportioned rooms. Kitchen, living room w/gas fireplace w/marble surround, dining room & 2.5 bathrooms, creating a comfortable & functional living space. Both bedrooms are en-suite, providing privacy & convenience, w/one featuring a private deck, perfect for unwinding outdoors. The unit also includes an in-unit washer & dryer hookup, generous storage throughout, & was thoughtfully upgraded in 2023 w/brand-new hardwood flooring, fresh paint, & a new central A/C & heating system. This unit also has a "Garage and an additional parking spot"! Enjoy worry free living in this highly desirable community, featuring professional landscaping, snow removal, extra storage, an in-ground pool, & a welcoming clubhouse. This is the perfect blend of style, comfort, & convenience. Don't miss the opportunity to call it home!
Zillow last checked: 8 hours ago
Listing updated: June 28, 2025 at 12:30pm
Listed by:
McGlynn & Nigro Team 617-584-7092,
Berkshire Hathaway HomeServices Commonwealth Real Estate 781-729-7777
Bought with:
Xin Cui
Hooli Homes Boston
Source: MLS PIN,MLS#: 73371092
Facts & features
Interior
Bedrooms & bathrooms
- Bedrooms: 2
- Bathrooms: 3
- Full bathrooms: 2
- 1/2 bathrooms: 1
Primary bedroom
- Features: Walk-In Closet(s), Flooring - Hardwood, Recessed Lighting
- Level: Second
- Area: 224
- Dimensions: 16 x 14
Bedroom 2
- Features: Closet, Flooring - Hardwood, Balcony - Exterior, Slider
- Level: Second
- Area: 144
- Dimensions: 12 x 12
Primary bathroom
- Features: Yes
Bathroom 1
- Features: Bathroom - Half, Flooring - Stone/Ceramic Tile, Pedestal Sink
- Level: First
Bathroom 2
- Features: Bathroom - Full, Bathroom - Double Vanity/Sink, Bathroom - Tiled With Shower Stall, Flooring - Stone/Ceramic Tile, Countertops - Stone/Granite/Solid
- Level: Second
Bathroom 3
- Features: Bathroom - Full, Bathroom - With Tub & Shower, Flooring - Stone/Ceramic Tile, Countertops - Stone/Granite/Solid
- Level: Second
Dining room
- Features: Flooring - Hardwood
- Level: First
- Area: 150
- Dimensions: 15 x 10
Kitchen
- Features: Flooring - Hardwood, Countertops - Upgraded, Recessed Lighting
- Level: First
- Area: 135
- Dimensions: 15 x 9
Living room
- Features: Flooring - Hardwood, Balcony - Exterior, Recessed Lighting, Slider
- Level: First
- Area: 224
- Dimensions: 16 x 14
Heating
- Natural Gas
Cooling
- Central Air
Appliances
- Included: Range, Dishwasher, Disposal, Microwave, Refrigerator
- Laundry: Second Floor, In Unit
Features
- Flooring: Tile, Hardwood
- Basement: None
- Number of fireplaces: 1
- Fireplace features: Living Room
- Common walls with other units/homes: End Unit
Interior area
- Total structure area: 1,539
- Total interior livable area: 1,539 sqft
- Finished area above ground: 1,539
Property
Parking
- Total spaces: 2
- Parking features: Detached, Garage Door Opener, Off Street, Tandem, Deeded, Guest, Paved, Exclusive Parking
- Garage spaces: 1
- Uncovered spaces: 1
Features
- Entry location: Unit Placement(Upper)
- Patio & porch: Covered
- Exterior features: Covered Patio/Deck
- Pool features: Association, In Ground
Details
- Parcel number: M:013 B:0520 L:0,4107185
- Zoning: RA
Construction
Type & style
- Home type: Townhouse
- Property subtype: Condominium, Townhouse
Condition
- Year built: 1999
Utilities & green energy
- Electric: Circuit Breakers
- Sewer: Public Sewer
- Water: Public
- Utilities for property: for Electric Range
Community & neighborhood
Community
- Community features: Public Transportation, Pool, Tennis Court(s), Medical Facility, House of Worship, Public School
Location
- Region: Winchester
HOA & financial
HOA
- HOA fee: $603 monthly
- Amenities included: Pool, Elevator(s), Fitness Center, Clubroom
- Services included: Insurance, Maintenance Structure, Road Maintenance, Maintenance Grounds, Snow Removal
Other
Other facts
- Listing terms: Other (See Remarks)
Price history
| Date | Event | Price |
|---|---|---|
| 6/27/2025 | Sold | $715,000-1.4%$465/sqft |
Source: MLS PIN #73371092 Report a problem | ||
| 6/9/2025 | Contingent | $724,900$471/sqft |
Source: MLS PIN #73371092 Report a problem | ||
| 5/30/2025 | Price change | $724,900-3.3%$471/sqft |
Source: MLS PIN #73371092 Report a problem | ||
| 5/19/2025 | Listed for sale | $749,900$487/sqft |
Source: MLS PIN #73371092 Report a problem | ||
| 5/15/2025 | Contingent | $749,900$487/sqft |
Source: MLS PIN #73371092 Report a problem | ||
Public tax history
| Year | Property taxes | Tax assessment |
|---|---|---|
| 2025 | $7,765 +5.1% | $700,200 +7.4% |
| 2024 | $7,389 +15.7% | $652,200 +20.6% |
| 2023 | $6,384 -5.4% | $541,000 +0.3% |
Find assessor info on the county website
Neighborhood: 01890
Nearby schools
GreatSchools rating
- 8/10Lynch Elementary SchoolGrades: PK-5Distance: 0.8 mi
- 8/10McCall Middle SchoolGrades: 6-8Distance: 1 mi
- 9/10Winchester High SchoolGrades: 9-12Distance: 0.6 mi
Schools provided by the listing agent
- Elementary: Lynch
- Middle: Mccall
- High: Winchester High
Source: MLS PIN. This data may not be complete. We recommend contacting the local school district to confirm school assignments for this home.
Get a cash offer in 3 minutes
Find out how much your home could sell for in as little as 3 minutes with a no-obligation cash offer.
Estimated market value$716,600
Get a cash offer in 3 minutes
Find out how much your home could sell for in as little as 3 minutes with a no-obligation cash offer.
Estimated market value
$716,600



