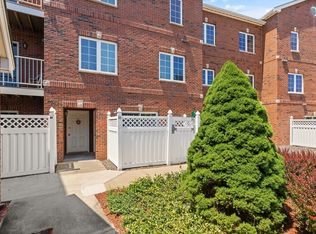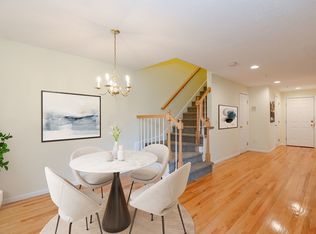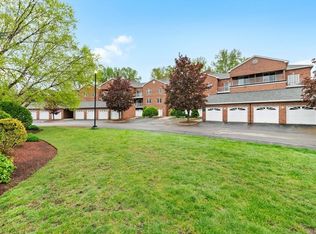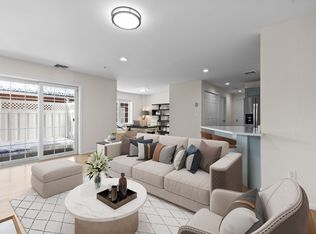Sold for $749,900
$749,900
7 Conant Rd APT 34, Winchester, MA 01890
2beds
1,545sqft
Condominium
Built in 1999
-- sqft lot
$750,500 Zestimate®
$485/sqft
$3,441 Estimated rent
Home value
$750,500
$690,000 - $811,000
$3,441/mo
Zestimate® history
Loading...
Owner options
Explore your selling options
What's special
Rarely available at The Willows, you enter this unit with ease through your private, attached one car garage or the step-free front entrance—an ideal setup for everyday convenience. This beautifully maintained first-floor unit offers the perfect blend of comfort, style, and accessibility. Inside, you'll find two generously sized bedrooms, including a spacious en-suite with direct access to one of your own private patios. The open-concept living and dining areas are anchored by a cozy gas fireplace and rich hardwood floors, while the modern kitchen flows seamlessly to a second private patio—perfect for morning coffee or evening unwinding. With tasteful finishes throughout, this move-in ready home is a true retreat. In unit laundry and plenty of storage complete this perfect space. Enjoy worry-free living with professional landscaping, snow removal, extra storage, an in-ground pool, and a welcoming clubhouse—all part of this highly desirable community. Come see it before offers are due.
Zillow last checked: 8 hours ago
Listing updated: June 14, 2025 at 05:51am
Listed by:
Melanie Lentini 781-526-8070,
Leading Edge Real Estate 781-729-5505
Bought with:
Melanie Lentini
Leading Edge Real Estate
Source: MLS PIN,MLS#: 73362463
Facts & features
Interior
Bedrooms & bathrooms
- Bedrooms: 2
- Bathrooms: 2
- Full bathrooms: 2
Primary bedroom
- Features: Bathroom - Full, Closet, Flooring - Stone/Ceramic Tile, Flooring - Wall to Wall Carpet, Exterior Access, Slider
- Level: First
- Area: 252
- Dimensions: 18 x 14
Bedroom 2
- Features: Closet, Flooring - Wall to Wall Carpet
- Level: First
- Area: 169
- Dimensions: 13 x 13
Primary bathroom
- Features: Yes
Bathroom 1
- Features: Bathroom - Full, Flooring - Stone/Ceramic Tile
- Level: First
- Area: 81
- Dimensions: 9 x 9
Bathroom 2
- Features: Bathroom - Full, Flooring - Stone/Ceramic Tile
- Level: First
- Area: 45
- Dimensions: 9 x 5
Dining room
- Features: Flooring - Wood
- Level: First
- Area: 228
- Dimensions: 19 x 12
Kitchen
- Features: Flooring - Wood, Exterior Access
- Level: First
- Area: 168
- Dimensions: 14 x 12
Living room
- Features: Flooring - Wood, Exterior Access
- Level: First
- Area: 266
- Dimensions: 19 x 14
Heating
- Forced Air, Natural Gas
Cooling
- Central Air
Appliances
- Included: Range, Dishwasher, Microwave, Refrigerator, Washer, Dryer
- Laundry: Flooring - Stone/Ceramic Tile, Electric Dryer Hookup, Exterior Access, Washer Hookup, First Floor
Features
- Flooring: Wood, Tile, Carpet
- Basement: None
- Number of fireplaces: 1
- Fireplace features: Living Room
Interior area
- Total structure area: 1,545
- Total interior livable area: 1,545 sqft
- Finished area above ground: 1,545
Property
Parking
- Total spaces: 2
- Parking features: Attached, Off Street
- Attached garage spaces: 1
- Uncovered spaces: 1
Features
- Entry location: Unit Placement(Street)
- Patio & porch: Patio
- Exterior features: Patio
Details
- Parcel number: M:013 B:0517 L:0,4107188
- Zoning: RA
Construction
Type & style
- Home type: Condo
- Property subtype: Condominium
- Attached to another structure: Yes
Condition
- Year built: 1999
Utilities & green energy
- Sewer: Public Sewer
- Water: Public
- Utilities for property: for Gas Range, for Electric Dryer, Washer Hookup
Community & neighborhood
Community
- Community features: Public Transportation, Shopping, Pool, Tennis Court(s), Medical Facility, Private School, Public School, T-Station
Location
- Region: Winchester
HOA & financial
HOA
- HOA fee: $607 monthly
- Amenities included: Pool, Elevator(s), Fitness Center, Clubroom
- Services included: Insurance, Maintenance Structure, Road Maintenance, Maintenance Grounds, Snow Removal
Price history
| Date | Event | Price |
|---|---|---|
| 6/13/2025 | Sold | $749,900$485/sqft |
Source: MLS PIN #73362463 Report a problem | ||
| 5/1/2025 | Contingent | $749,900$485/sqft |
Source: MLS PIN #73362463 Report a problem | ||
| 4/22/2025 | Listed for sale | $749,900+78.5%$485/sqft |
Source: MLS PIN #73362463 Report a problem | ||
| 12/15/2003 | Sold | $420,000+4.5%$272/sqft |
Source: Public Record Report a problem | ||
| 2/27/2003 | Sold | $402,000+15.2%$260/sqft |
Source: Public Record Report a problem | ||
Public tax history
| Year | Property taxes | Tax assessment |
|---|---|---|
| 2025 | $7,526 +5.2% | $678,600 +7.5% |
| 2024 | $7,151 +12% | $631,200 +16.6% |
| 2023 | $6,387 -5.3% | $541,300 +0.4% |
Find assessor info on the county website
Neighborhood: 01890
Nearby schools
GreatSchools rating
- 8/10Lynch Elementary SchoolGrades: PK-5Distance: 0.8 mi
- 8/10McCall Middle SchoolGrades: 6-8Distance: 1 mi
- 9/10Winchester High SchoolGrades: 9-12Distance: 0.6 mi
Schools provided by the listing agent
- Elementary: Lynch
- Middle: Mccall
- High: Whs
Source: MLS PIN. This data may not be complete. We recommend contacting the local school district to confirm school assignments for this home.
Get a cash offer in 3 minutes
Find out how much your home could sell for in as little as 3 minutes with a no-obligation cash offer.
Estimated market value$750,500
Get a cash offer in 3 minutes
Find out how much your home could sell for in as little as 3 minutes with a no-obligation cash offer.
Estimated market value
$750,500



