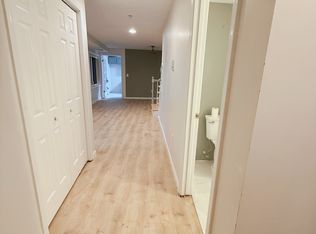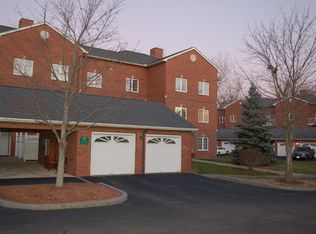Welcome to this Luxurious Living, Top floor, End unit, Bright and Sunny 2 Bedrooms, 2 full Baths Townhouse at "The Willows at Winchester". Inviting Living room with gas fireplace, recessed lighting with sliding door to a private deck. HUGE walking closets. Open floor plan with Dinning room and Gorgeous Modern kitchen with breakfast bar, Granite counter, SS Appliances and beautiful tiled backsplash. Huge Master bedroom with walking closet and Master bathroom with shower and double vanity with granite counter. Big size bedroom and another full bath with bathtub. Laundry in the unit with washer and dryer. Central A/C. Freshly painted walls and ceilings. Garage with attic for storage. Club House, Work out Facilities and Heated Pool make the picture perfect. Easy access to downtown Winchester, Shops, Restaurants, Commuter Rail to Boston and Routes I-93 & I-95. This home has it all!
This property is off market, which means it's not currently listed for sale or rent on Zillow. This may be different from what's available on other websites or public sources.

