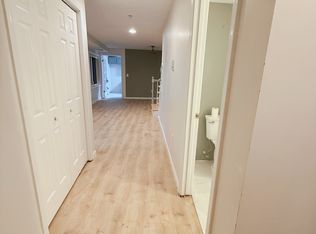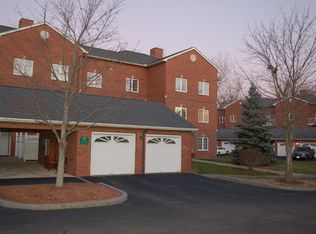Sold for $682,000
$682,000
7 Conant Rd APT 24, Winchester, MA 01890
2beds
1,196sqft
Condominium
Built in 2000
-- sqft lot
$681,600 Zestimate®
$570/sqft
$3,280 Estimated rent
Home value
$681,600
$627,000 - $736,000
$3,280/mo
Zestimate® history
Loading...
Owner options
Explore your selling options
What's special
A rare opportunity to live at the Willows in Winchester. Fabulous corner unit on 2nd floor w/ open concept living and dining area features gorgeous hardwood floors. You will be impressed w/ the updated kitchen featuring solid granite counters, stainless steel sink and appliances, new carpeting and paint added in the bedrooms 1 year ago. New paint in dining room and closets. Gas fireplace for the cold winter nights and private balcony for the warm weather. In unit washer and dryer, included. 2 full baths and whirlpool tub. 2 Large walk in closets offer lots of storage. With 2 elevators and private garage, access is easy and safe. Enjoy the exceptional amenities of the Willows complex, featuring a heated pool, fitness center and club house wth large area for entertaining, cooking and dinning. You will discover that this complex is very well maintained and beautiful. Close to Winchester center, restaurants, the MBTA and walking trails nearby.
Zillow last checked: 8 hours ago
Listing updated: April 02, 2025 at 03:41pm
Listed by:
Paul Bettencourt 978-866-4124,
Beaudoin & Associates, REALTOR® 978-957-4000,
Paul Bettencourt 978-866-4124
Bought with:
Zhilu Zhang
HMW Real Estate, LLC
Source: MLS PIN,MLS#: 73318457
Facts & features
Interior
Bedrooms & bathrooms
- Bedrooms: 2
- Bathrooms: 2
- Full bathrooms: 2
- Main level bedrooms: 2
Primary bedroom
- Features: Bathroom - Full, Bathroom - Double Vanity/Sink, Walk-In Closet(s), Flooring - Wall to Wall Carpet, Handicap Accessible, Handicap Equipped, Double Vanity
- Level: Main,First
Bedroom 2
- Features: Bathroom - Full, Closet - Linen, Flooring - Wall to Wall Carpet, Hot Tub / Spa
- Level: Main,First
Primary bathroom
- Features: Yes
Bathroom 1
- Level: First
Bathroom 2
- Level: First
Dining room
- Features: Flooring - Hardwood, Handicap Accessible
- Level: Main,First
Family room
- Level: First
Kitchen
- Features: Flooring - Hardwood, Dining Area, Countertops - Stone/Granite/Solid, Kitchen Island, Cabinets - Upgraded, Dryer Hookup - Dual, Open Floorplan, Recessed Lighting, Stainless Steel Appliances
- Level: Main,First
Living room
- Features: Walk-In Closet(s), Flooring - Hardwood, Balcony / Deck, Handicap Accessible
- Level: Main,First
Heating
- Central, Forced Air, Natural Gas
Cooling
- Central Air
Appliances
- Included: Range, Dishwasher, Disposal, Microwave, Refrigerator, Freezer, Washer, Dryer
- Laundry: Main Level, Dryer Hookup - Dual, First Floor, In Unit, Electric Dryer Hookup
Features
- Flooring: Tile, Hardwood
- Windows: Insulated Windows
- Basement: None
- Number of fireplaces: 1
- Fireplace features: Living Room
- Common walls with other units/homes: Corner
Interior area
- Total structure area: 1,196
- Total interior livable area: 1,196 sqft
- Finished area above ground: 1,196
Property
Parking
- Total spaces: 2
- Parking features: Detached, Garage Door Opener, Storage, Deeded, Garage Faces Side, Off Street, Guest
- Garage spaces: 1
- Uncovered spaces: 1
Accessibility
- Accessibility features: Accessible Entrance
Features
- Entry location: Unit Placement(Upper)
- Patio & porch: Deck - Vinyl
- Exterior features: Deck - Vinyl
- Pool features: Association, In Ground
Details
- Parcel number: 4107190
- Zoning: RA
- Other equipment: Intercom
Construction
Type & style
- Home type: Condo
- Property subtype: Condominium
- Attached to another structure: Yes
Materials
- Brick
- Roof: Shingle
Condition
- Year built: 2000
Utilities & green energy
- Electric: 110 Volts
- Sewer: Public Sewer
- Water: Public
- Utilities for property: for Gas Range, for Electric Dryer
Community & neighborhood
Security
- Security features: Intercom
Community
- Community features: Public Transportation, Shopping, Pool, Walk/Jog Trails, Golf, Medical Facility, Laundromat, Highway Access, House of Worship, Public School
Location
- Region: Winchester
HOA & financial
HOA
- HOA fee: $533 monthly
- Amenities included: Pool, Elevator(s), Recreation Facilities, Fitness Center, Clubroom, Clubhouse
- Services included: Water, Sewer, Insurance, Maintenance Structure, Road Maintenance, Maintenance Grounds, Snow Removal, Trash
Price history
| Date | Event | Price |
|---|---|---|
| 3/28/2025 | Sold | $682,000-2.6%$570/sqft |
Source: MLS PIN #73318457 Report a problem | ||
| 2/20/2025 | Contingent | $699,900$585/sqft |
Source: MLS PIN #73318457 Report a problem | ||
| 2/12/2025 | Price change | $699,900-1.4%$585/sqft |
Source: MLS PIN #73318457 Report a problem | ||
| 1/28/2025 | Price change | $710,000+0%$594/sqft |
Source: MLS PIN #73318457 Report a problem | ||
| 1/24/2025 | Price change | $709,897-1.4%$594/sqft |
Source: MLS PIN #73318457 Report a problem | ||
Public tax history
| Year | Property taxes | Tax assessment |
|---|---|---|
| 2025 | $7,062 +5% | $636,800 +7.3% |
| 2024 | $6,727 +11.7% | $593,700 +16.3% |
| 2023 | $6,024 -5.5% | $510,500 +0.2% |
Find assessor info on the county website
Neighborhood: 01890
Nearby schools
GreatSchools rating
- 8/10Lynch Elementary SchoolGrades: PK-5Distance: 0.9 mi
- 8/10McCall Middle SchoolGrades: 6-8Distance: 1.1 mi
- 9/10Winchester High SchoolGrades: 9-12Distance: 0.7 mi
Schools provided by the listing agent
- Elementary: Lynch
- Middle: Mccall
- High: Winchester High
Source: MLS PIN. This data may not be complete. We recommend contacting the local school district to confirm school assignments for this home.
Get a cash offer in 3 minutes
Find out how much your home could sell for in as little as 3 minutes with a no-obligation cash offer.
Estimated market value$681,600
Get a cash offer in 3 minutes
Find out how much your home could sell for in as little as 3 minutes with a no-obligation cash offer.
Estimated market value
$681,600

