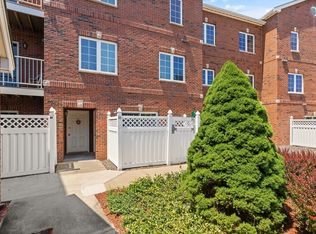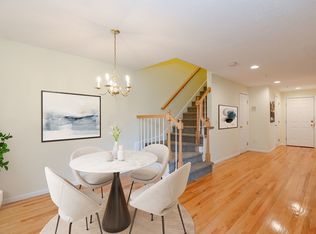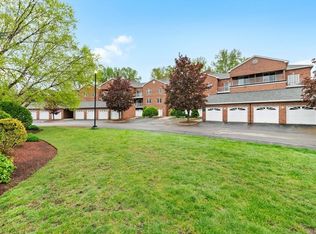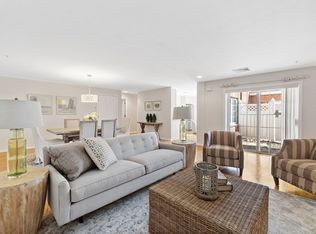Sold for $665,000
$665,000
7 Conant Rd APT 20, Winchester, MA 01890
2beds
1,168sqft
Condominium
Built in 2000
-- sqft lot
$672,900 Zestimate®
$569/sqft
$3,054 Estimated rent
Home value
$672,900
$626,000 - $727,000
$3,054/mo
Zestimate® history
Loading...
Owner options
Explore your selling options
What's special
Rarely available and beautifully renovated first-floor unit at The Willows designed with everyday functionality in mind. This one-story unit offers stair-free access and living, along with easy accessibility from the adjacent one-car garage with an attic and a tandem parking spot. Upon entry, you’ll find an inviting open concept living and dining area with freshly installed hardwood flooring, a cozy gas fireplace and access to the enclosed private patio. The updated kitchen offers an ideal blend of openness and convenience and is outfitted with brand new granite countertops and appliances. The spacious primary bedroom features a refreshed en-suite bath and full walk-in closet. A second bedroom, updated full bath, central A/C, and in-unit laundry complete this gem. Upscale amenities such as the pool, fitness center, clubhouse with full kitchen, professional landscaping and snow removal optimize convenience. Come check it out!
Zillow last checked: 8 hours ago
Listing updated: November 14, 2025 at 02:19pm
Listed by:
Brian Woods 781-308-3914,
Woods Properties Inc. 781-308-3914,
Brian Woods 781-308-3914
Bought with:
Brian Woods
Woods Properties Inc.
Source: MLS PIN,MLS#: 73339113
Facts & features
Interior
Bedrooms & bathrooms
- Bedrooms: 2
- Bathrooms: 2
- Full bathrooms: 2
- Main level bathrooms: 2
- Main level bedrooms: 2
Primary bedroom
- Features: Bathroom - Full, Bathroom - Double Vanity/Sink, Walk-In Closet(s), Flooring - Wall to Wall Carpet, Attic Access
- Level: Main,First
- Area: 212.79
- Dimensions: 12.3 x 17.3
Bedroom 2
- Features: Walk-In Closet(s), Flooring - Wall to Wall Carpet
- Level: Main,First
- Area: 177.5
- Dimensions: 14.2 x 12.5
Primary bathroom
- Features: Yes
Bathroom 1
- Features: Bathroom - Full, Bathroom - Tiled With Tub & Shower, Closet - Linen, Flooring - Vinyl, Countertops - Stone/Granite/Solid, Countertops - Upgraded, Remodeled
- Level: Main,First
- Area: 68.53
- Dimensions: 7.7 x 8.9
Bathroom 2
- Features: Bathroom - Full, Bathroom - Double Vanity/Sink, Bathroom - With Shower Stall, Closet - Linen, Flooring - Vinyl, Countertops - Stone/Granite/Solid, Countertops - Upgraded, Handicap Equipped, Remodeled
- Level: Main,First
- Area: 62.68
- Dimensions: 6.2 x 10.11
Dining room
- Features: Flooring - Hardwood, Open Floorplan, Lighting - Overhead
- Level: First
- Area: 114.4
- Dimensions: 10.4 x 11
Kitchen
- Features: Flooring - Hardwood, Countertops - Stone/Granite/Solid, Countertops - Upgraded, Breakfast Bar / Nook, Open Floorplan, Stainless Steel Appliances, Lighting - Overhead
- Level: Main,First
- Area: 208.32
- Dimensions: 16.8 x 12.4
Living room
- Features: Closet, Flooring - Hardwood, Balcony - Exterior, Cable Hookup, Open Floorplan, Recessed Lighting, Remodeled, Slider, Gas Stove, Lighting - Overhead
- Level: Main,First
- Area: 197.73
- Dimensions: 16.9 x 11.7
Heating
- Forced Air, Natural Gas
Cooling
- Central Air
Appliances
- Included: Disposal, Microwave, Freezer, Dryer, ENERGY STAR Qualified Refrigerator, ENERGY STAR Qualified Dishwasher, Range, Plumbed For Ice Maker
- Laundry: Laundry Closet, Electric Dryer Hookup, Washer Hookup, First Floor, In Unit
Features
- Walk-up Attic, Internet Available - Broadband, Elevator
- Flooring: Wood, Vinyl, Carpet
- Basement: None
- Number of fireplaces: 1
- Fireplace features: Living Room
- Common walls with other units/homes: End Unit,Corner
Interior area
- Total structure area: 1,168
- Total interior livable area: 1,168 sqft
- Finished area above ground: 1,168
Property
Parking
- Total spaces: 2
- Parking features: Detached, Garage Door Opener, Storage, Deeded, Garage Faces Side, Guest
- Garage spaces: 1
- Uncovered spaces: 1
Accessibility
- Accessibility features: Accessible Entrance
Features
- Entry location: Unit Placement(Ground,Walkout)
- Patio & porch: Patio - Enclosed
- Exterior features: Patio - Enclosed, Professional Landscaping
Details
- Parcel number: M:013 B:0536 L:0,4107185
- Zoning: RA
- Other equipment: Intercom
Construction
Type & style
- Home type: Condo
- Property subtype: Condominium
- Attached to another structure: Yes
Materials
- Brick
Condition
- Year built: 2000
Utilities & green energy
- Electric: 150 Amp Service
- Sewer: Public Sewer
- Water: Public
- Utilities for property: for Gas Range, for Electric Range, for Electric Oven, for Electric Dryer, Washer Hookup, Icemaker Connection
Community & neighborhood
Security
- Security features: Intercom
Community
- Community features: Public Transportation, Shopping, Pool, Park, Walk/Jog Trails, Medical Facility, Bike Path, Conservation Area, Highway Access, House of Worship, Public School, T-Station
Location
- Region: Winchester
HOA & financial
HOA
- HOA fee: $611 monthly
- Amenities included: Pool, Elevator(s), Fitness Center, Clubroom, Clubhouse
- Services included: Water, Sewer, Insurance, Maintenance Structure, Road Maintenance, Maintenance Grounds, Snow Removal, Trash, Reserve Funds
Price history
| Date | Event | Price |
|---|---|---|
| 11/14/2025 | Sold | $665,000-2.2%$569/sqft |
Source: MLS PIN #73339113 Report a problem | ||
| 7/2/2025 | Contingent | $679,900$582/sqft |
Source: MLS PIN #73339113 Report a problem | ||
| 6/5/2025 | Price change | $679,900-2.9%$582/sqft |
Source: MLS PIN #73339113 Report a problem | ||
| 3/20/2025 | Price change | $699,900-3.5%$599/sqft |
Source: MLS PIN #73339113 Report a problem | ||
| 2/27/2025 | Listed for sale | $725,000+3.6%$621/sqft |
Source: MLS PIN #73339113 Report a problem | ||
Public tax history
| Year | Property taxes | Tax assessment |
|---|---|---|
| 2025 | $6,801 +5.1% | $613,300 +7.4% |
| 2024 | $6,469 +11.8% | $571,000 +16.5% |
| 2023 | $5,784 -5.4% | $490,200 +0.3% |
Find assessor info on the county website
Neighborhood: 01890
Nearby schools
GreatSchools rating
- 8/10Lynch Elementary SchoolGrades: PK-5Distance: 0.8 mi
- 8/10McCall Middle SchoolGrades: 6-8Distance: 1 mi
- 9/10Winchester High SchoolGrades: 9-12Distance: 0.6 mi
Schools provided by the listing agent
- Elementary: Lynch
- Middle: Mccall
- High: Winchester High
Source: MLS PIN. This data may not be complete. We recommend contacting the local school district to confirm school assignments for this home.
Get a cash offer in 3 minutes
Find out how much your home could sell for in as little as 3 minutes with a no-obligation cash offer.
Estimated market value$672,900
Get a cash offer in 3 minutes
Find out how much your home could sell for in as little as 3 minutes with a no-obligation cash offer.
Estimated market value
$672,900



