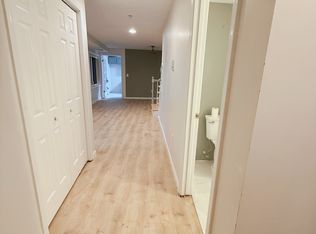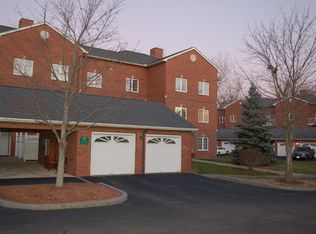Luxury Living! The Willows at Winchester welcomes you to a top notch community, ready for you to enjoy this summer at the pool (heated when needed!), new exercise room & club room for small group entertaining. Two-level townhouse with two private decks is bright & spacious featuring a large, cozy fire-placed living room w/slider to adjoining deck. A fully applianced kitchen with breakfast bar opens to living & dining room where you can enjoy family, friends, TV and the fireplace without leaving the kitchen! The study can be used as a 3rd bedroom. Must-have hardwood floors, central a/c and in-unit laundry including washer & dryer. A giant master bdrm suite has walk-in closet, master bath, double-sinks & double-size walk-in shower. Sit, sip, read & relax on the adjoining covered deck off the Master Bdrm. Extra storage; Plenty of parking; Nearby park, school, and convenient to downtown Winchester shops, restaurants & commuter rail to Boston. A winner with top rated Winchester schools!
This property is off market, which means it's not currently listed for sale or rent on Zillow. This may be different from what's available on other websites or public sources.

