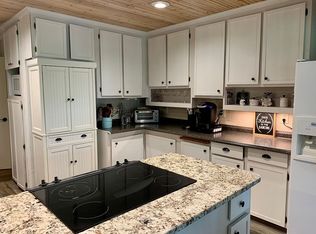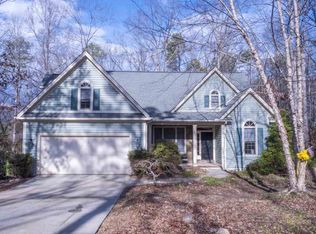Sold for $500,000
$500,000
7 Commodore Dr, Salem, SC 29676
3beds
2,017sqft
Single Family Residence
Built in 1984
0.79 Acres Lot
$532,800 Zestimate®
$248/sqft
$2,331 Estimated rent
Home value
$532,800
$501,000 - $575,000
$2,331/mo
Zestimate® history
Loading...
Owner options
Explore your selling options
What's special
The Keowee Life awaits you! Charming one-level, 3 bedroom, 3 full bathroom home in amenity-rich Keowee Key. This home is being sold furnished with a list of exclusions making it a perfect scenario for the 2nd home buyer or buyer that needs a furnished home. 7 Commodore sits on a corner lot and is in the south side section of Keowee Key, within walking distance to one of the 3 community pools and near both the East gate and the Club gate. Desirable easy driveway with extra parking with single car garage and epoxy flooring. There is no shortage of outdoor living spaces with 2 three-season porches- one on the main level and one off the lower level, and a spacious, attractive composite deck with a retractable awning for sun protection. All three bedrooms and 2 full bathrooms are on the main level. The lower level features a recreation space or den/family room. The owners enjoy this space for their musical instruments including their drum set and a home office. The 3rd full bathroom is on this level. This space could also be used as a 4th bedroom guest en-suite. Keowee Key Community with its two private marinas, the George Cobb designed championship golf course, state of the art fitness center, Bistro, Clubhouse, fitness center, pickleball and tennis courts, walking trail, two outdoor pools, one heated indoor pool; jogging trail, dog park! There is so much to love in Keowee Key. Buyers should verify the information presented. Keowee Key is governed by CCRS and has an elected Board of Directors, annual POA fees, and a one-time New Owners Capital Assessment Fee that is paid by buyers at closing to Keowee Key. Live it. Love it. Lake it. The Keowee Life.
Zillow last checked: 8 hours ago
Listing updated: October 03, 2024 at 01:48pm
Listed by:
The Cason Group 864-903-1234,
Keller Williams Seneca
Bought with:
Nora Hooper, 65129
RE/MAX Executive
Source: WUMLS,MLS#: 20271251 Originating MLS: Western Upstate Association of Realtors
Originating MLS: Western Upstate Association of Realtors
Facts & features
Interior
Bedrooms & bathrooms
- Bedrooms: 3
- Bathrooms: 3
- Full bathrooms: 3
- Main level bathrooms: 3
- Main level bedrooms: 3
Primary bedroom
- Level: Main
- Dimensions: 17.3x13.9
Bedroom 2
- Level: Main
- Dimensions: 15.7x12.4
Bedroom 3
- Level: Main
- Dimensions: 8.9x12.4
Additional room
- Level: Main
- Dimensions: 3 Season Porch-15.3x8.11
Breakfast room nook
- Level: Main
- Dimensions: 13.10x19.3
Kitchen
- Level: Main
- Dimensions: 17.8x8.11
Living room
- Level: Main
- Dimensions: 13.11x21.1
Recreation
- Level: Lower
- Dimensions: 24x15.3
Heating
- Electric, Heat Pump
Cooling
- Heat Pump
Appliances
- Included: Dryer, Dishwasher, Electric Oven, Electric Range, Electric Water Heater, Disposal, Microwave, Refrigerator, Washer
Features
- Ceiling Fan(s), Dual Sinks, Fireplace, High Ceilings, Bath in Primary Bedroom, Main Level Primary, Other, Smooth Ceilings, Shower Only, Skylights, Cable TV, Walk-In Closet(s), Walk-In Shower, Breakfast Area
- Flooring: Carpet, Hardwood, Tile
- Windows: Insulated Windows, Wood Frames
- Basement: Daylight,Finished,Heated,Interior Entry,Walk-Out Access,Crawl Space
- Has fireplace: Yes
- Fireplace features: Gas Log
Interior area
- Total structure area: 2,017
- Total interior livable area: 2,017 sqft
- Finished area above ground: 1,570
- Finished area below ground: 447
Property
Parking
- Total spaces: 1
- Parking features: Attached, Garage, Driveway, Garage Door Opener
- Attached garage spaces: 1
Accessibility
- Accessibility features: Low Threshold Shower
Features
- Levels: One
- Stories: 1
- Patio & porch: Deck, Front Porch, Porch, Screened
- Exterior features: Deck, Porch
- Pool features: Community
- Waterfront features: Other, See Remarks
- Body of water: Keowee
Lot
- Size: 0.79 Acres
- Features: Corner Lot, Outside City Limits, Subdivision, Sloped, Trees, Interior Lot
Details
- Parcel number: 1110206009
Construction
Type & style
- Home type: SingleFamily
- Architectural style: Ranch
- Property subtype: Single Family Residence
Materials
- Stone Veneer, Wood Siding
- Foundation: Crawlspace, Basement
- Roof: Architectural,Shingle
Condition
- Year built: 1984
Utilities & green energy
- Sewer: Private Sewer
- Water: Private
- Utilities for property: Electricity Available, Propane, Phone Available, Cable Available, Underground Utilities
Community & neighborhood
Security
- Security features: Gated with Guard, Gated Community, Smoke Detector(s), Security Guard
Community
- Community features: Boat Facilities, Common Grounds/Area, Clubhouse, Dock, Fitness Center, Golf, Gated, Playground, Pool, Sauna, Storage Facilities, Tennis Court(s), Trails/Paths, Water Access, Lake
Location
- Region: Salem
- Subdivision: Keowee Key
HOA & financial
HOA
- Has HOA: Yes
- HOA fee: $5,076 annually
- Services included: Golf, Pool(s), Recreation Facilities, Security
Other
Other facts
- Listing agreement: Exclusive Right To Sell
Price history
| Date | Event | Price |
|---|---|---|
| 4/8/2024 | Sold | $500,000-4.8%$248/sqft |
Source: | ||
| 3/3/2024 | Contingent | $525,000$260/sqft |
Source: | ||
| 2/24/2024 | Listed for sale | $525,000+162.5%$260/sqft |
Source: | ||
| 8/1/2013 | Sold | $200,000-8.9%$99/sqft |
Source: | ||
| 4/19/2013 | Price change | $219,500-2.4%$109/sqft |
Source: Bob Hill Realty #20141916 Report a problem | ||
Public tax history
| Year | Property taxes | Tax assessment |
|---|---|---|
| 2024 | $2,150 | $9,250 |
| 2023 | $2,150 | $9,250 |
| 2022 | -- | -- |
Find assessor info on the county website
Neighborhood: Keowee Key
Nearby schools
GreatSchools rating
- 8/10Keowee Elementary SchoolGrades: PK-5Distance: 3.3 mi
- 7/10Walhalla Middle SchoolGrades: 6-8Distance: 7.9 mi
- 5/10Walhalla High SchoolGrades: 9-12Distance: 6.4 mi
Schools provided by the listing agent
- Elementary: Keowee Elem
- Middle: Walhalla Middle
- High: Walhalla High
Source: WUMLS. This data may not be complete. We recommend contacting the local school district to confirm school assignments for this home.
Get a cash offer in 3 minutes
Find out how much your home could sell for in as little as 3 minutes with a no-obligation cash offer.
Estimated market value$532,800
Get a cash offer in 3 minutes
Find out how much your home could sell for in as little as 3 minutes with a no-obligation cash offer.
Estimated market value
$532,800

