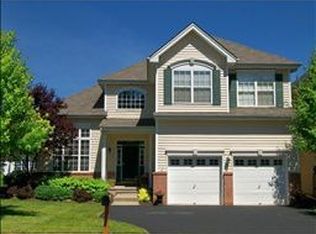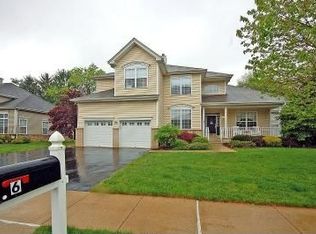Closed
Street View
$770,000
7 Colts Ln, Raritan Twp., NJ 08822
4beds
4baths
--sqft
Single Family Residence
Built in 2000
6,969.6 Square Feet Lot
$772,100 Zestimate®
$--/sqft
$3,299 Estimated rent
Home value
$772,100
$710,000 - $834,000
$3,299/mo
Zestimate® history
Loading...
Owner options
Explore your selling options
What's special
Zillow last checked: 11 hours ago
Listing updated: October 31, 2025 at 10:11am
Listed by:
Mark Jacobson 908-782-0100,
Corcoran Sawyer Smith
Bought with:
Lisa Middleton
Coldwell Banker Realty
Source: GSMLS,MLS#: 3967498
Facts & features
Interior
Bedrooms & bathrooms
- Bedrooms: 4
- Bathrooms: 4
Property
Lot
- Size: 6,969 sqft
- Dimensions: 7000 SF
Details
- Parcel number: 210005300000700017
Construction
Type & style
- Home type: SingleFamily
- Property subtype: Single Family Residence
Condition
- Year built: 2000
Community & neighborhood
Location
- Region: Flemington
Price history
| Date | Event | Price |
|---|---|---|
| 10/31/2025 | Sold | $770,000-1.3% |
Source: | ||
| 9/22/2025 | Pending sale | $779,900 |
Source: | ||
| 8/19/2025 | Price change | $779,900-2.5% |
Source: | ||
| 6/5/2025 | Listed for sale | $799,900+54.2% |
Source: | ||
| 10/20/2004 | Sold | $518,670 |
Source: Public Record | ||
Public tax history
| Year | Property taxes | Tax assessment |
|---|---|---|
| 2025 | $12,802 | $441,900 |
| 2024 | $12,802 +6.4% | $441,900 |
| 2023 | $12,037 +3.9% | $441,900 |
Find assessor info on the county website
Neighborhood: 08822
Nearby schools
GreatSchools rating
- 8/10Robert Hunter Elementary SchoolGrades: K-4Distance: 0.4 mi
- 5/10J P Case Middle SchoolGrades: 7-8Distance: 2.1 mi
- 6/10Hunterdon Central High SchoolGrades: 9-12Distance: 1.7 mi

Get pre-qualified for a loan
At Zillow Home Loans, we can pre-qualify you in as little as 5 minutes with no impact to your credit score.An equal housing lender. NMLS #10287.
Sell for more on Zillow
Get a free Zillow Showcase℠ listing and you could sell for .
$772,100
2% more+ $15,442
With Zillow Showcase(estimated)
$787,542
