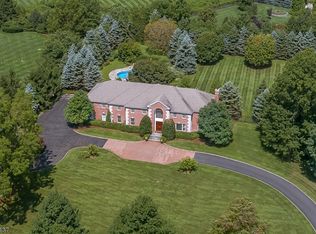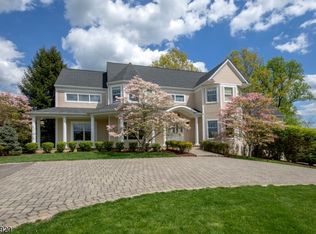Gracious estate home on 2 park-like acres with 5 bedrooms/5 full bathrooms. Fantastic, open floor plan with great flow for entertaining! This elegant home features improvements such as an updated professional chef's kitchen (2015), renovated 1st floor full bathroom ('15), updated 2nd floor bathroom ('15), upgraded 6 bedroom septic ('14), upgraded media system ('15), re-tiled Gunite, saltwater pool ('15), driveway pavers ('15), black aluminum fencing ('15), and new roof ('13). So many improvements to an already beautiful home! Your buyers will love the over-sized garage, sunken Family Room off of the kitchen, Sun Room that overlooks the backyard and pool, Butler's Pantry, back hallway with stairs to the second floor, and the renovated finished basement ('16) with a wine closet ('17) and full bath.
This property is off market, which means it's not currently listed for sale or rent on Zillow. This may be different from what's available on other websites or public sources.

