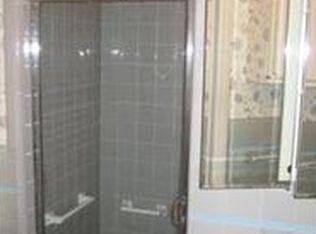Beautiful 2-Story Colonial Home located in the desirable Colwick section of Cherry Hill. Located minutes from premium shopping malls, great restaurants and schools. Spacious floor plan allows for entertaining both indoor as well as outdoor gatherings on the lovely rear deck overlooking a private rear yard with new 6 ft. vinyl fencing on either side and along the front. Entrance foyer with large coat closet, generous size Living Room with bay window and exposed oak hardwood floors, Formal Dining Room, Eat-In Kitchen with sliding door to deck. Full finished basement used as a Family Room, Bar Area/Game Room & laundry area. 2nd floor features a wonderful Master Suite with his/her closets, Ceramic Tile Master bath, vanity and shower stall. Large Cedar Closet in hallway, 2 additional large bedrooms with nice size closets and a new full bathroom. Newer heat and central air, 200 AMP electric service, all new vinyl replacement windows, solid oak hardwood floors throughout & a 1-car attached garage. A well-built solid home in a lovely area!
This property is off market, which means it's not currently listed for sale or rent on Zillow. This may be different from what's available on other websites or public sources.
