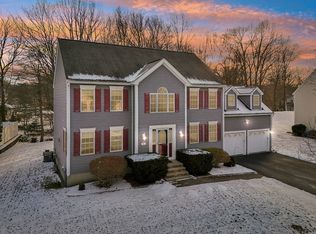Farmer's Porch welcomes you to this meticulously cared for, move-in ready Colonial home, overlooking a beautifully landscaped, one-acre lot. The two-story foyer and French doors lead to the formal dining and living room with hardwood flooring. Kitchen with pantry, updated with granite and tile backsplash. Spacious, eat-in area leading to a screened-in back porch with hot tub and yard access. Family room open to the kitchen has a fireplace with a pellet stove insert, hardwood flooring, and ceiling fan. Mudroom/laundry room entrance from 2 car garage and ½ bath complete the main floor. Large, bright master bedroom with walk-in closet, tile floor and linen closet in master bath. Two generous sized bedrooms with large closets share a tiled full bath with a large linen closet. Partially finished basement with theater set-up, also has a large workshop area and ample storage. Situated on one acre of beautifully maintained grounds.
This property is off market, which means it's not currently listed for sale or rent on Zillow. This may be different from what's available on other websites or public sources.
