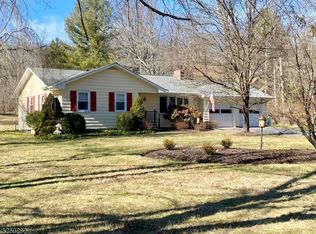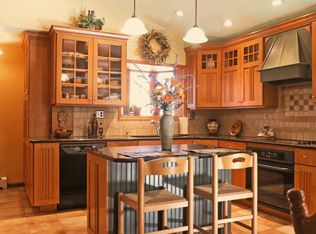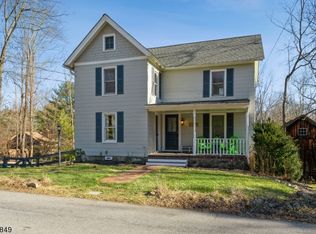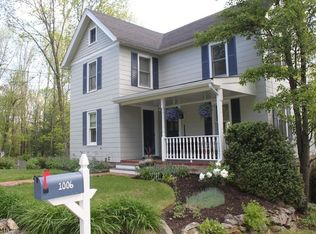
Closed
$665,000
7 Cokesbury Califon Rd, Clinton Twp., NJ 08833
3beds
2baths
--sqft
Single Family Residence
Built in 1968
1.7 Acres Lot
$688,800 Zestimate®
$--/sqft
$3,266 Estimated rent
Home value
$688,800
$620,000 - $765,000
$3,266/mo
Zestimate® history
Loading...
Owner options
Explore your selling options
What's special
Zillow last checked: 9 hours ago
Listing updated: August 03, 2025 at 08:32am
Listed by:
Karin White 908-459-5515,
Burgdorff Era
Bought with:
Brenda Russell
Kl Sotheby's Int'l. Realty
Source: GSMLS,MLS#: 3966751
Facts & features
Price history
| Date | Event | Price |
|---|---|---|
| 8/1/2025 | Sold | $665,000+15.7% |
Source: | ||
| 6/20/2025 | Pending sale | $575,000 |
Source: | ||
| 6/6/2025 | Listed for sale | $575,000+139.7% |
Source: | ||
| 7/2/1997 | Sold | $239,900 |
Source: Public Record Report a problem | ||
Public tax history
| Year | Property taxes | Tax assessment |
|---|---|---|
| 2025 | $10,052 | $337,200 |
| 2024 | $10,052 +3.2% | $337,200 |
| 2023 | $9,742 +5.7% | $337,200 |
Find assessor info on the county website
Neighborhood: 08833
Nearby schools
GreatSchools rating
- 7/10Old Turnpike SchoolGrades: 5-8Distance: 3.6 mi
- 7/10Voorhees High SchoolGrades: 9-12Distance: 2.5 mi
- 6/10Tewksbury Elementary SchoolGrades: PK-4Distance: 4.7 mi
Get a cash offer in 3 minutes
Find out how much your home could sell for in as little as 3 minutes with a no-obligation cash offer.
Estimated market value$688,800
Get a cash offer in 3 minutes
Find out how much your home could sell for in as little as 3 minutes with a no-obligation cash offer.
Estimated market value
$688,800


