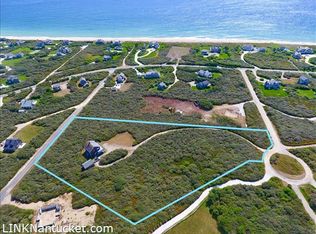Sold for $5,900,000
$5,900,000
7 Coffin Rd, Nantucket, MA 02554
4beds
4,500sqft
Single Family Residence
Built in 2018
0.81 Acres Lot
$6,114,500 Zestimate®
$1,311/sqft
$6,891 Estimated rent
Home value
$6,114,500
Estimated sales range
Not available
$6,891/mo
Zestimate® history
Loading...
Owner options
Explore your selling options
What's special
Welcome to this striking Tom Nevers home, a 4,500 sq. ft. sanctuary combining luxury with the serene beauty of Nantucket. This recently built home offers ocean views and a refined, design palette across three finished levels. Features include a heated saltwater pool and nearby beach access, which ensures a perfect blend of relaxation and coastal enjoyment. Each level offers a sophisticated living room, enhanced with wet bars in the basement and top floor for elegant entertaining. Four spacious bedrooms, each en-suite, provide luxurious comfort for family and guests alike in this exquisite Nantucket haven just a short ride from town. Being offered fully furnished, this is as turnkey as it gets!
Zillow last checked: 8 hours ago
Listing updated: October 06, 2025 at 06:03pm
Listed by:
J. Brent Tartamella,
Fisher Real Estate
Bought with:
Greg McKechnie
Great Point Properties
Source: LINK,MLS#: 90945
Facts & features
Interior
Bedrooms & bathrooms
- Bedrooms: 4
- Bathrooms: 6
- Full bathrooms: 4
- 1/2 bathrooms: 2
- Main level bedrooms: 1
Heating
- GFHA
Appliances
- Included: Stove: Six burner Wolf Stove, Washer: Electrolux (2)
Features
- A, AC, Ins, Irr, OSh, Floor 1: Step into the foyer of the first floor, where natural light floods the open-concept living room, highlighted by a coffered ceiling and a cozy gas fireplace. The living area extends gracefully through sliding doors, revealing a picturesque backyard patio where one can lounge by the pool enjoying the delightful cabana. The state-of-the-art kitchen is a cooks dream, boasting a large central island, a walk-in pantry, and an inviting sitting area with additional access to the charming back deck. A sophisticated dining area, perfect for hosting eight, seamlessly connects the kitchen to the living space, ensuring a delightful flow for entertainment. This level also features one of two oversized primary bedroom suites, complete with a lavish full bath, double vanities, and a terrific walk-in closet. A conveniently located side entry leads to one of the two laundry areas, equipped with a half-bath, making it perfect for transitions from the pool or after an epic beach day., Floor 2: Ascend to the second floor, where the distant, unobstructed ocean views will take your breath away. Here, a chic wet bar with a wine fridge and tiled backsplash enhances the second floor living area, while a gas fireplace adds a touch of warmth and sophistication. The secondary primary suite, a true sanctuary, boasts a cathedral ceiling, a private outdoor balcony offering stunning views, a walk-in closet, and an exquisite bathroom featuring separate vanities, a large soaking tub, and a glass surround shower. This floor also houses an additional bedroom with an en suite and another laundry room with a half bath, ensuring utmost convenience.
- Flooring: Wood / Tile
- Basement: The lower level of the home is an entertainer's paradise, featuring a spacious entertainment room with a wet bar, a wine fridge, and ample storage. A fourth bedroom, en suite, features a queen bed and a bunk bed with 2 full size beds. In addition to the recreation space, this floor provides a private retreat for guests or family.
- Has fireplace: No
- Fireplace features: Two Enviro Gas Fireplaces
- Furnished: Yes
Interior area
- Total structure area: 4,500
- Total interior livable area: 4,500 sqft
Property
Parking
- Parking features: Plenty of off street
Features
- Exterior features: Deck, Patio, Porch, P/Pool
- Has view: Yes
- View description: D/Oc, Pasture
- Has water view: Yes
- Water view: Ocean
- Frontage type: None
Lot
- Size: 0.81 Acres
- Features: Wide Open Front Yard, Covered Porch & Oversized Patio / Deck Around Pool
Details
- Additional structures: The exterior living spaces include a 20'x40' pool, sonos audio system, and a cabana with a premium wifi system so it can also double as an office space with great view!
- Parcel number: 96
- Zoning: LUG3
Construction
Type & style
- Home type: SingleFamily
- Property subtype: Single Family Residence
Materials
- Foundation: Poured Concrete
Condition
- Year built: 2018
Utilities & green energy
- Sewer: Septic Tank
- Water: Well
- Utilities for property: Cbl
Community & neighborhood
Location
- Region: Nantucket
Other
Other facts
- Listing agreement: E
Price history
| Date | Event | Price |
|---|---|---|
| 10/17/2024 | Sold | $5,900,000$1,311/sqft |
Source: LINK #90945 Report a problem | ||
| 9/13/2024 | Pending sale | $5,900,000$1,311/sqft |
Source: LINK #90945 Report a problem | ||
| 4/12/2024 | Price change | $5,900,000-5.6%$1,311/sqft |
Source: LINK #90945 Report a problem | ||
| 2/7/2024 | Listed for sale | $6,250,000+22.5%$1,389/sqft |
Source: LINK #90945 Report a problem | ||
| 7/25/2022 | Sold | $5,100,000-1%$1,133/sqft |
Source: LINK #89021 Report a problem | ||
Public tax history
| Year | Property taxes | Tax assessment |
|---|---|---|
| 2025 | $16,131 +11% | $4,918,100 +5.9% |
| 2024 | $14,532 +33% | $4,642,700 +36.4% |
| 2023 | $10,926 | $3,403,600 +17.1% |
Find assessor info on the county website
Neighborhood: 02554
Nearby schools
GreatSchools rating
- 4/10Nantucket Intermediate SchoolGrades: 3-5Distance: 5.4 mi
- 4/10Cyrus Peirce Middle SchoolGrades: 6-8Distance: 5.5 mi
- 6/10Nantucket High SchoolGrades: 9-12Distance: 5.5 mi
Sell with ease on Zillow
Get a Zillow Showcase℠ listing at no additional cost and you could sell for —faster.
$6,114,500
2% more+$122K
With Zillow Showcase(estimated)$6,236,790
