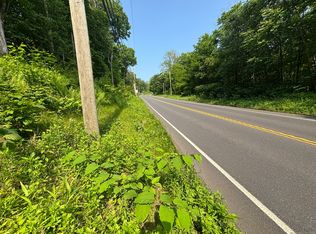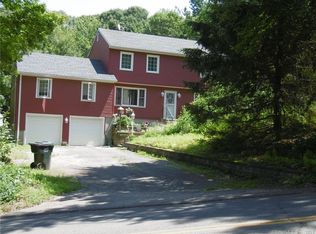DON'T MISS THIS BEAUTY...NEWLY BUILT IN 2000 AND IT'S SURE TO PLEASE!! GORGEOUS OPEN FLOOR PLAN W/CATHEDRAL CEILINGS IN LIVING RM, DINING RM, KITCHEN ,& MASTER B/R. 2,120 S.F.(INCLUDES 560 S.F. IN FINISHED L/L). FRESHLY PAINTED INTERIOR, 24' X 36' EXTERIOR PLAYGROUND. NEWER ROOF IN 2016, NEW A/C SYSTEM IN 2018, NEW WELL PUMP IN 2018. CENTRAL VAC. 3 ZONE HEAT & THERMOPANE WINDOWS FOR ENERGY EFFICIENCY. STONE (GAS) FIREPLACE IN FAMILY ROOM W/WALKOUT. HARDWOOD FLOORS. 16 X 16 DECK OFF DINING ROOM. ALL THIS AND SO MUCH MORE PERFECTLY SITUATED AND SET BACK FROM THE ROAD ON A LEVEL AND PEACEFUL .92 ACRE LOT. ONE LOOK AND YOU'LL BE "SOLD"......YA BETTER HURRY ON THIS ONE!
This property is off market, which means it's not currently listed for sale or rent on Zillow. This may be different from what's available on other websites or public sources.


