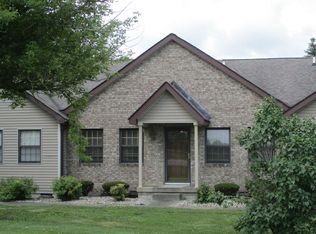This beautiful setting, on nearly a half acre, is located at the end of a quiet cul-de-sac within walking distance to Delphi schools. You can enjoy the best of all seasons either on the screened in back porch, the heated/cooled All Seasons room, or step outside onto the wrap-around front porch. Well maintained and cared for, the open concept floor plan allows for a straight line view of the living room, kitchen, breakfast nook and dining room! Step away and cozy up next to the family room fireplace while gazing out through large floor-to-ceiling windows. All bedrooms boast large walk-in closets, including main level master suite his and hers walk-in closets. A short 20 minute drive to Lafayette makes this an ideal location for commuters. Priced to sell, come check it out today!
This property is off market, which means it's not currently listed for sale or rent on Zillow. This may be different from what's available on other websites or public sources.

