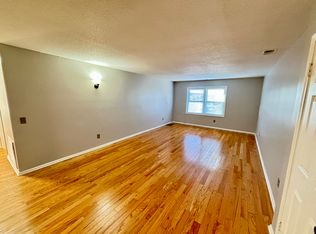Sold for $450,000
$450,000
7 Cloudland Road, North Haven, CT 06473
3beds
1,635sqft
Single Family Residence
Built in 1949
2.1 Acres Lot
$519,700 Zestimate®
$275/sqft
$4,038 Estimated rent
Home value
$519,700
$494,000 - $546,000
$4,038/mo
Zestimate® history
Loading...
Owner options
Explore your selling options
What's special
Finally…. a classic home with custom details set on two plus acres with unprecedented privacy and easy metropolitan access with this 3 bedroom, 2 full bath full dormered cape that is filled with lots of charm & character. Once stepping inside will love all the details from yesteryear. Spacious living room with fireplace and custom mantle. First floor family room/den would make a home office if needed with the built-in bookcase. From the garage step into the mudroom. Spacious eat-in kitchen with lots of cabinets, stainless steel appliances & granite counter tops. A formal dining room with an oversized window provides views of the picturesque backyard. The 3 season sunroom that steps out to a large patio area with stonewall will be the perfect spot for all your outdoor entertaining. First fl full bath. The 2nd fl offers three BRs & a full BA. Spacious master bedroom. The 2nd bedroom with large walk-in, which is located over the garage, offers great additional storage. The lower offers the potential to be fully finished for add’l space if needed. Some of the additional features of the home include HW throughout, built-ins, a circular driveway, newer gas furnace & water heater and more. Just minutes to I-91 allowing for quick access to downtown New Haven & Yale, restaurants, & shopping. This wonderful home is going to need cosmetic updating but offers the new owner to add their personal touches. Being sold “As Is” condition & the home inspection is for information purposes only.
Zillow last checked: 8 hours ago
Listing updated: July 09, 2024 at 08:18pm
Listed by:
Gene Pica 203-314-7578,
RE/MAX Alliance 203-488-1641
Bought with:
Kristine S. Montano, RES.0810471
Dow Della Valle
Source: Smart MLS,MLS#: 170583290
Facts & features
Interior
Bedrooms & bathrooms
- Bedrooms: 3
- Bathrooms: 2
- Full bathrooms: 2
Primary bedroom
- Features: Hardwood Floor
- Level: Upper
- Area: 240 Square Feet
- Dimensions: 12 x 20
Bedroom
- Features: Ceiling Fan(s), Walk-In Closet(s), Hardwood Floor
- Level: Upper
- Area: 209 Square Feet
- Dimensions: 11 x 19
Bedroom
- Features: Hardwood Floor
- Level: Upper
- Area: 88 Square Feet
- Dimensions: 8 x 11
Dining room
- Features: Built-in Features, Hardwood Floor
- Level: Main
- Area: 156 Square Feet
- Dimensions: 12 x 13
Family room
- Features: Bookcases, Hardwood Floor
- Level: Main
- Area: 165 Square Feet
- Dimensions: 11 x 15
Kitchen
- Features: Breakfast Bar, Granite Counters, Tile Floor
- Level: Main
- Area: 216 Square Feet
- Dimensions: 12 x 18
Living room
- Features: Fireplace, Hardwood Floor
- Level: Main
- Area: 240 Square Feet
- Dimensions: 12 x 20
Heating
- Forced Air, Natural Gas
Cooling
- None
Appliances
- Included: Oven/Range, Refrigerator, Dishwasher, Washer, Dryer, Gas Water Heater
- Laundry: Mud Room
Features
- Basement: Full
- Number of fireplaces: 1
Interior area
- Total structure area: 1,635
- Total interior livable area: 1,635 sqft
- Finished area above ground: 1,635
Property
Parking
- Total spaces: 2
- Parking features: Attached, Garage Door Opener, Circular Driveway, Paved, Asphalt
- Attached garage spaces: 2
- Has uncovered spaces: Yes
Features
- Exterior features: Stone Wall
Lot
- Size: 2.10 Acres
- Features: Level
Details
- Parcel number: 2009141
- Zoning: R40
Construction
Type & style
- Home type: SingleFamily
- Architectural style: Cape Cod
- Property subtype: Single Family Residence
Materials
- Aluminum Siding
- Foundation: Concrete Perimeter
- Roof: Asphalt
Condition
- New construction: No
- Year built: 1949
Utilities & green energy
- Sewer: Public Sewer
- Water: Well
Community & neighborhood
Community
- Community features: Park, Shopping/Mall
Location
- Region: North Haven
Price history
| Date | Event | Price |
|---|---|---|
| 8/25/2023 | Sold | $450,000-2.9%$275/sqft |
Source: | ||
| 7/24/2023 | Listed for sale | $463,570+65.6%$284/sqft |
Source: | ||
| 7/25/2001 | Sold | $280,000$171/sqft |
Source: | ||
Public tax history
| Year | Property taxes | Tax assessment |
|---|---|---|
| 2025 | $9,610 +35.9% | $326,200 +59.8% |
| 2024 | $7,071 +6.1% | $204,120 |
| 2023 | $6,665 +6.3% | $204,120 |
Find assessor info on the county website
Neighborhood: 06473
Nearby schools
GreatSchools rating
- 8/10Montowese Elementary SchoolGrades: PK-5Distance: 0.3 mi
- 6/10North Haven Middle SchoolGrades: 6-8Distance: 1.7 mi
- 7/10North Haven High SchoolGrades: 9-12Distance: 1.6 mi
Get pre-qualified for a loan
At Zillow Home Loans, we can pre-qualify you in as little as 5 minutes with no impact to your credit score.An equal housing lender. NMLS #10287.
Sell for more on Zillow
Get a Zillow Showcase℠ listing at no additional cost and you could sell for .
$519,700
2% more+$10,394
With Zillow Showcase(estimated)$530,094
