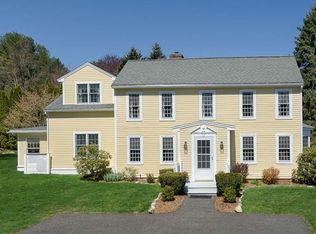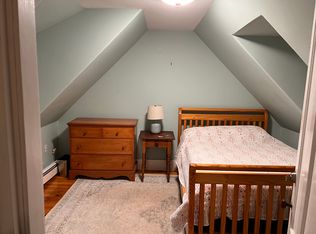Sold for $989,900
$989,900
7 Clifford Rd, Southborough, MA 01772
4beds
2,904sqft
Single Family Residence
Built in 1990
1 Acres Lot
$1,038,900 Zestimate®
$341/sqft
$4,288 Estimated rent
Home value
$1,038,900
$945,000 - $1.14M
$4,288/mo
Zestimate® history
Loading...
Owner options
Explore your selling options
What's special
Welcome to this stunning 4 bed/2.5 bath Colonial in Southborough! The 1st level features a family room w/ cathedral ceilings & skylights. Kitchen is a chef's delight, complete w/ a dining area, granite countertops, a breakfast bar, SS appliances, & slider access to the charming 3-seasons porch. There is a separate dining room for all your formal gatherings. Through pocket doors is the living room w/ a cozy wood burning fireplace. An office, study, & 1/2 bath complete this floor. Upstairs are 4 spacious bedrooms, including an impressive primary w/ sky-high ceilings, 2 closets, & a private full bath. An additional full bath & convenient 2nd floor laundry w/ new washer/dryer (2023) are just off the hallway. Basement boasts a finished bonus room, providing even more space for entertainment & direct access to the 2-car garage w/ epoxy flooring. Set back from the road, enjoy the utmost privacy in the backyard, complete w/ a patio - a peaceful retreat. Come see all this home has to offer!
Zillow last checked: 8 hours ago
Listing updated: July 30, 2024 at 06:24am
Listed by:
AJ Bruce 617-646-9613,
Lamacchia Realty, Inc. 508-290-0303
Bought with:
Geetanjali Pathak
Keller Williams Pinnacle MetroWest
Source: MLS PIN,MLS#: 73238108
Facts & features
Interior
Bedrooms & bathrooms
- Bedrooms: 4
- Bathrooms: 3
- Full bathrooms: 2
- 1/2 bathrooms: 1
Primary bedroom
- Features: Bathroom - Full, Cathedral Ceiling(s), Ceiling Fan(s), Closet, Flooring - Wall to Wall Carpet, Cable Hookup
- Level: Second
- Area: 288
- Dimensions: 12 x 24
Bedroom 2
- Features: Closet, Flooring - Wall to Wall Carpet
- Level: Second
- Area: 168
- Dimensions: 12 x 14
Bedroom 3
- Features: Closet, Flooring - Wall to Wall Carpet
- Level: Second
- Area: 156
- Dimensions: 12 x 13
Bedroom 4
- Features: Closet, Flooring - Wall to Wall Carpet
- Level: Second
- Area: 156
- Dimensions: 12 x 13
Primary bathroom
- Features: Yes
Bathroom 1
- Features: Bathroom - Full, Bathroom - Double Vanity/Sink, Bathroom - With Shower Stall, Closet - Linen, Flooring - Stone/Ceramic Tile, Countertops - Stone/Granite/Solid
- Level: Second
- Area: 84
- Dimensions: 12 x 7
Bathroom 2
- Features: Bathroom - Full, Bathroom - With Tub & Shower, Closet - Linen, Flooring - Stone/Ceramic Tile, Countertops - Stone/Granite/Solid
- Level: Second
- Area: 108
- Dimensions: 12 x 9
Bathroom 3
- Features: Bathroom - Half, Flooring - Stone/Ceramic Tile, Countertops - Stone/Granite/Solid
- Level: First
- Area: 42
- Dimensions: 7 x 6
Dining room
- Features: Flooring - Hardwood, Chair Rail
- Level: First
- Area: 156
- Dimensions: 12 x 13
Family room
- Features: Skylight, Cathedral Ceiling(s), Ceiling Fan(s), Flooring - Wall to Wall Carpet, Window(s) - Bay/Bow/Box
- Level: First
- Area: 234
- Dimensions: 18 x 13
Kitchen
- Features: Closet, Flooring - Stone/Ceramic Tile, Countertops - Stone/Granite/Solid, Kitchen Island, Breakfast Bar / Nook, Recessed Lighting, Slider, Stainless Steel Appliances
- Level: First
- Area: 338
- Dimensions: 26 x 13
Living room
- Features: Flooring - Hardwood
- Level: First
- Area: 216
- Dimensions: 12 x 18
Office
- Features: Flooring - Wall to Wall Carpet
- Level: First
- Area: 110
- Dimensions: 11 x 10
Heating
- Baseboard, Oil
Cooling
- Central Air
Appliances
- Included: Electric Water Heater, Water Heater, Range, Dishwasher, Microwave, Refrigerator, Washer, Dryer
- Laundry: Electric Dryer Hookup, Washer Hookup, Second Floor
Features
- Closet/Cabinets - Custom Built, Cable Hookup, Recessed Lighting, Office, Study, Bonus Room
- Flooring: Tile, Vinyl, Carpet, Hardwood, Flooring - Wall to Wall Carpet, Flooring - Hardwood, Flooring - Vinyl
- Doors: Insulated Doors, Storm Door(s)
- Windows: Insulated Windows
- Basement: Full,Interior Entry,Garage Access
- Number of fireplaces: 1
- Fireplace features: Living Room
Interior area
- Total structure area: 2,904
- Total interior livable area: 2,904 sqft
Property
Parking
- Total spaces: 12
- Parking features: Attached, Under, Garage Door Opener, Paved Drive, Off Street, Paved
- Attached garage spaces: 2
- Uncovered spaces: 10
Features
- Patio & porch: Porch - Enclosed, Patio
- Exterior features: Porch - Enclosed, Patio, Rain Gutters
Lot
- Size: 1 Acres
- Features: Cleared
Details
- Foundation area: 0
- Parcel number: M:035.0 B:0000 L:0043.0,1663478
- Zoning: RA
Construction
Type & style
- Home type: SingleFamily
- Architectural style: Colonial
- Property subtype: Single Family Residence
Materials
- Frame
- Foundation: Concrete Perimeter
- Roof: Shingle
Condition
- Year built: 1990
Utilities & green energy
- Electric: Circuit Breakers, 200+ Amp Service
- Sewer: Private Sewer
- Water: Public
- Utilities for property: for Electric Range, for Electric Dryer, Washer Hookup
Community & neighborhood
Security
- Security features: Security System
Community
- Community features: Park, Walk/Jog Trails, Public School
Location
- Region: Southborough
Other
Other facts
- Road surface type: Paved
Price history
| Date | Event | Price |
|---|---|---|
| 7/29/2024 | Sold | $989,900+1%$341/sqft |
Source: MLS PIN #73238108 Report a problem | ||
| 5/21/2024 | Contingent | $979,900$337/sqft |
Source: MLS PIN #73238108 Report a problem | ||
| 5/15/2024 | Listed for sale | $979,900$337/sqft |
Source: MLS PIN #73238108 Report a problem | ||
Public tax history
| Year | Property taxes | Tax assessment |
|---|---|---|
| 2025 | $12,918 +7% | $935,400 +7.8% |
| 2024 | $12,071 +5.2% | $867,800 +11.7% |
| 2023 | $11,470 +14.5% | $777,100 +25.7% |
Find assessor info on the county website
Neighborhood: 01772
Nearby schools
GreatSchools rating
- 7/10Margaret Neary Elementary SchoolGrades: 4-5Distance: 0.2 mi
- 7/10P. Brent Trottier Middle SchoolGrades: 6-8Distance: 0.3 mi
- 10/10Algonquin Regional High SchoolGrades: 9-12Distance: 4.1 mi
Schools provided by the listing agent
- Elementary: Neary
- Middle: Trottier
- High: Southborough
Source: MLS PIN. This data may not be complete. We recommend contacting the local school district to confirm school assignments for this home.
Get a cash offer in 3 minutes
Find out how much your home could sell for in as little as 3 minutes with a no-obligation cash offer.
Estimated market value$1,038,900
Get a cash offer in 3 minutes
Find out how much your home could sell for in as little as 3 minutes with a no-obligation cash offer.
Estimated market value
$1,038,900

