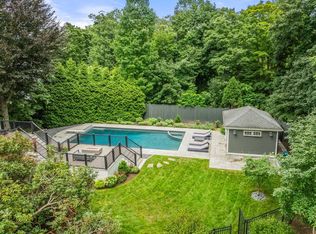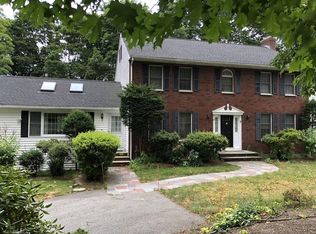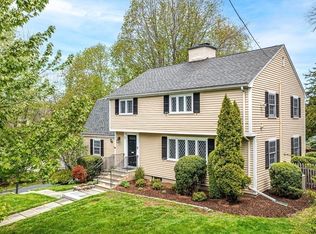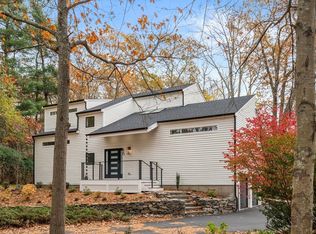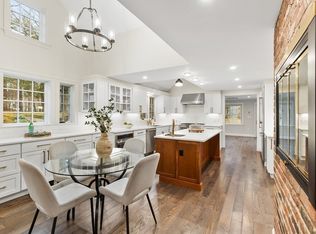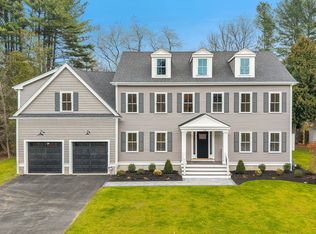Beautifully renovated home on one of Wellesley’s most prestigious streets. This beautiful carriage house residence offers ten rooms, including five bedrooms and three and a half bathrooms. The sought after first-floor primary bedroom provides convenience and comfort. An amazing kitchen any chef would envy, all stainless steel appliances and generous counter space. Three full baths and one half bath beautifully redone showcase the quality finishes throughout. The walk out lower level is a highlight, featuring a secondary kitchen, a bedroom and full bath, and ample flexible living space ideal for guests or recreation. Move-in ready and thoughtfully updated, this home combines character with modern living in an exceptional location.
For sale
$2,250,000
7 Cliff Rd, Wellesley, MA 02481
5beds
3,774sqft
Est.:
Single Family Residence
Built in 1880
0.74 Acres Lot
$2,189,700 Zestimate®
$596/sqft
$-- HOA
What's special
Quality finishesSecondary kitchenFirst-floor primary bedroomWalk out lower levelPrestigious streetGenerous counter spaceBeautiful carriage house residence
- 84 days |
- 3,576 |
- 92 |
Zillow last checked: 8 hours ago
Listing updated: January 24, 2026 at 03:09pm
Listed by:
Liza Adib 908-399-4694,
Berkshire Hathaway HomeServices Town and Country Real Estate 781-237-8787
Source: MLS PIN,MLS#: 73450756
Tour with a local agent
Facts & features
Interior
Bedrooms & bathrooms
- Bedrooms: 5
- Bathrooms: 4
- Full bathrooms: 3
- 1/2 bathrooms: 1
Primary bedroom
- Level: First
- Area: 329.85
- Dimensions: 18.58 x 17.75
Bedroom 2
- Level: Second
- Area: 306.04
- Dimensions: 16.25 x 18.83
Bedroom 3
- Level: Second
- Area: 235.63
- Dimensions: 16.25 x 14.5
Bedroom 4
- Level: Second
- Area: 212.23
- Dimensions: 15.25 x 13.92
Bedroom 5
- Level: Basement
- Area: 126.04
- Dimensions: 12.5 x 10.08
Primary bathroom
- Features: Yes
Bathroom 1
- Features: Bathroom - Half
- Level: First
- Area: 33.78
- Dimensions: 6.33 x 5.33
Bathroom 2
- Level: First
- Area: 99.69
- Dimensions: 12.33 x 8.08
Bathroom 3
- Level: Second
- Area: 90
- Dimensions: 10 x 9
Dining room
- Level: First
- Area: 180.46
- Dimensions: 15.25 x 11.83
Family room
- Level: First
Kitchen
- Level: First
- Area: 276.78
- Dimensions: 15.67 x 17.67
Living room
- Level: First
- Area: 531.28
- Dimensions: 24.33 x 21.83
Office
- Level: Basement
- Area: 174.17
- Dimensions: 12.67 x 13.75
Heating
- Central, Natural Gas
Cooling
- Central Air
Appliances
- Included: Gas Water Heater, Range, Dishwasher, Disposal, Microwave, Refrigerator, Washer, Dryer
- Laundry: In Basement, Electric Dryer Hookup, Washer Hookup
Features
- Wet bar, Bathroom, Office, Bonus Room, Kitchen
- Flooring: Wood, Tile, Hardwood
- Basement: Finished,Garage Access
- Number of fireplaces: 1
Interior area
- Total structure area: 3,774
- Total interior livable area: 3,774 sqft
- Finished area above ground: 2,866
- Finished area below ground: 908
Property
Parking
- Total spaces: 10
- Parking features: Attached, Garage Door Opener, Paved Drive, Off Street
- Attached garage spaces: 2
- Uncovered spaces: 8
Features
- Patio & porch: Deck - Wood
- Exterior features: Deck - Wood, Professional Landscaping
Lot
- Size: 0.74 Acres
- Features: Easements
Details
- Parcel number: 259393
- Zoning: SR20
Construction
Type & style
- Home type: SingleFamily
- Architectural style: Carriage House
- Property subtype: Single Family Residence
Materials
- Frame
- Foundation: Concrete Perimeter
- Roof: Shingle
Condition
- Year built: 1880
Utilities & green energy
- Sewer: Public Sewer
- Water: Public
- Utilities for property: for Gas Range, for Electric Dryer, Washer Hookup
Community & HOA
Community
- Features: Public Transportation, Shopping, Tennis Court(s)
- Subdivision: Cliff Estates
HOA
- Has HOA: No
Location
- Region: Wellesley
Financial & listing details
- Price per square foot: $596/sqft
- Tax assessed value: $1,331,000
- Annual tax amount: $13,683
- Date on market: 11/3/2025
Estimated market value
$2,189,700
$2.08M - $2.30M
$7,483/mo
Price history
Price history
| Date | Event | Price |
|---|---|---|
| 1/24/2026 | Listed for sale | $2,250,000$596/sqft |
Source: MLS PIN #73450756 Report a problem | ||
| 1/23/2026 | Contingent | $2,250,000$596/sqft |
Source: MLS PIN #73450756 Report a problem | ||
| 11/3/2025 | Listed for sale | $2,250,000+15.4%$596/sqft |
Source: MLS PIN #73450756 Report a problem | ||
| 7/8/2025 | Listing removed | $1,950,000$517/sqft |
Source: MLS PIN #73326776 Report a problem | ||
| 5/8/2025 | Price change | $1,950,000-9.5%$517/sqft |
Source: MLS PIN #73326776 Report a problem | ||
Public tax history
Public tax history
| Year | Property taxes | Tax assessment |
|---|---|---|
| 2025 | $13,683 +3.3% | $1,331,000 +4.6% |
| 2024 | $13,242 +6.5% | $1,272,000 +17.1% |
| 2023 | $12,435 -6.4% | $1,086,000 -4.5% |
Find assessor info on the county website
BuyAbility℠ payment
Est. payment
$13,840/mo
Principal & interest
$11139
Property taxes
$1913
Home insurance
$788
Climate risks
Neighborhood: 02481
Nearby schools
GreatSchools rating
- 9/10Sprague Elementary SchoolGrades: K-5Distance: 1.2 mi
- 8/10Wellesley Middle SchoolGrades: 6-8Distance: 0.9 mi
- 10/10Wellesley High SchoolGrades: 9-12Distance: 0.7 mi
Schools provided by the listing agent
- Elementary: Sprague
- Middle: Wellesley Middle School
- High: Wellesley High School
Source: MLS PIN. This data may not be complete. We recommend contacting the local school district to confirm school assignments for this home.
