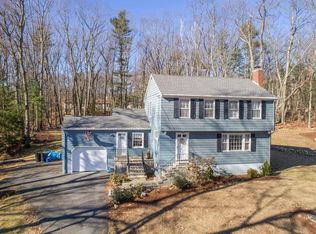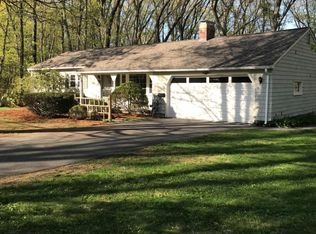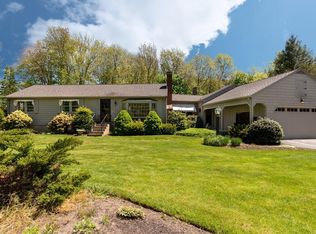Fantastic desirable location in sought after Hitchinpost Area! Quality built one owner Split Entry on a beautiful quiet dead end street with a very private setting ! Spectacular addition as this home offers an 8 car garage with front and rear access , plus high clearance. This space is perfect for the home business or a gym, workshop, car collectors, hobbyist, boats , snow mobiles, motor home, equipment, tools , In-Law potential, you name it, the space is here for you . Finished lower level offers a natural gas fireplaced family room , home office or third bedroom, 1/2 bath, laundry room, access to the garages and rear yard. Stunning private lot. Central AC, irrigation system, whole house generator , king size master bedroom, young roof with front leaf guards and replacement windows, Easy access to schools , highways , shopping and bike path. With cosmetic updating this would be a real gem !
This property is off market, which means it's not currently listed for sale or rent on Zillow. This may be different from what's available on other websites or public sources.


