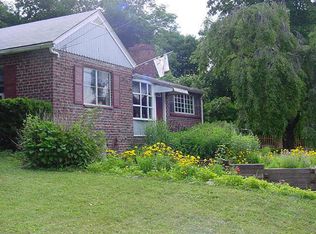Endless Possibilities! Large 4-bedroom Cape on a level lot with a 1-car garage, 12 X12 deck, fenced yard and public utilities. Maryann Johnston is the listing agent on this property. My team of real estate agents are all knowledgeable about this property. So that we may better serve you, please contact me by phone at 201-924-6451 or email maryann.johnston@att.net. This home features a large kitchen with breakfast bar which opens to the dining room and deck overlooking a private yard which is perfect for entertaining. Four bedrooms and a full basement. So much potential to make this your dream home. Bring your contractor as the potential is great and the property is located in Beautiful Budd Lake which features boating and beach activities. Conveniently located just minutes to major highways, shopping. Award winning schools!!!
This property is off market, which means it's not currently listed for sale or rent on Zillow. This may be different from what's available on other websites or public sources.
