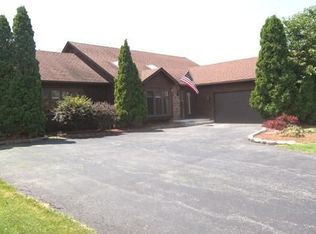Closed
$315,500
7 Clay Hl, Rochester, NY 14624
3beds
1,943sqft
Single Family Residence
Built in 1983
0.37 Acres Lot
$334,000 Zestimate®
$162/sqft
$2,974 Estimated rent
Maximize your home sale
Get more eyes on your listing so you can sell faster and for more.
Home value
$334,000
$307,000 - $364,000
$2,974/mo
Zestimate® history
Loading...
Owner options
Explore your selling options
What's special
Welcome to this lovely home, cherished by its original owners and meticulously maintained over the years. As you step in from the covered porch, you'll immediately appreciate the warmth of beautiful hardwood floors that flow throughout the living spaces. The inviting family room addition boasts a vaulted ceiling and skylights-'22, filling the area with natural light and providing a perfect space for gatherings around the cozy gas fireplace. The large eat-in kitchen features an island that offers ample prep space and additional storage. The perfect spot for casual meals. It's designed for both functionality and style, making it the heart of the home. Retreat to the spacious primary bedroom, which includes an en suite bathroom, a generous walk-in closet, and an additional closet for all your storage needs. Step through the sliding glass doors to the backyard patio-'22, an ideal setting for outdoor entertaining. Updated vinyl windows throughout-'21, 30 year arch. tear off roof-'22, new driveway,-'21. We are proud to offer this wonderful home to its next fortunate owner. Delayed Negotiations: offers due by noon on Tues 10/15, negotiations 6:30pm. Give 24 hours expiration on all offers.
Zillow last checked: 8 hours ago
Listing updated: November 19, 2024 at 10:34am
Listed by:
Julie M. Goin 585-362-6810,
Tru Agent Real Estate,
Jamie Pike 585-208-6613,
Tru Agent Real Estate
Bought with:
Melissa A. Sherman, 10401362766
Keller Williams Realty Greater Rochester
Source: NYSAMLSs,MLS#: R1570456 Originating MLS: Rochester
Originating MLS: Rochester
Facts & features
Interior
Bedrooms & bathrooms
- Bedrooms: 3
- Bathrooms: 3
- Full bathrooms: 2
- 1/2 bathrooms: 1
- Main level bathrooms: 1
Heating
- Gas, Forced Air
Cooling
- Central Air
Appliances
- Included: Dryer, Dishwasher, Electric Oven, Electric Range, Disposal, Gas Water Heater, Refrigerator, Washer
- Laundry: In Basement
Features
- Ceiling Fan(s), Entrance Foyer, Eat-in Kitchen, Separate/Formal Living Room, Kitchen Island, Living/Dining Room, Sliding Glass Door(s), Skylights
- Flooring: Hardwood, Laminate, Tile, Varies
- Doors: Sliding Doors
- Windows: Skylight(s), Thermal Windows
- Basement: Full,Partially Finished,Sump Pump
- Number of fireplaces: 1
Interior area
- Total structure area: 1,943
- Total interior livable area: 1,943 sqft
Property
Parking
- Total spaces: 2
- Parking features: Attached, Garage, Garage Door Opener
- Attached garage spaces: 2
Features
- Levels: Two
- Stories: 2
- Patio & porch: Open, Porch
- Exterior features: Blacktop Driveway
Lot
- Size: 0.37 Acres
- Dimensions: 90 x 177
- Features: Residential Lot
Details
- Additional structures: Shed(s), Storage
- Parcel number: 2622001461500001041000
- Special conditions: Standard
Construction
Type & style
- Home type: SingleFamily
- Architectural style: Colonial
- Property subtype: Single Family Residence
Materials
- Brick, Vinyl Siding, Copper Plumbing
- Foundation: Block
- Roof: Asphalt
Condition
- Resale
- Year built: 1983
Utilities & green energy
- Electric: Circuit Breakers
- Sewer: Connected
- Water: Connected, Public
- Utilities for property: Cable Available, High Speed Internet Available, Sewer Connected, Water Connected
Community & neighborhood
Location
- Region: Rochester
- Subdivision: Clay Hill Farms Sec 02
Other
Other facts
- Listing terms: Cash,Conventional,FHA,VA Loan
Price history
| Date | Event | Price |
|---|---|---|
| 11/15/2024 | Sold | $315,500+19.1%$162/sqft |
Source: | ||
| 10/16/2024 | Pending sale | $265,000$136/sqft |
Source: | ||
| 10/9/2024 | Listed for sale | $265,000$136/sqft |
Source: | ||
Public tax history
| Year | Property taxes | Tax assessment |
|---|---|---|
| 2024 | -- | $272,000 +50.7% |
| 2023 | -- | $180,500 |
| 2022 | -- | $180,500 |
Find assessor info on the county website
Neighborhood: 14624
Nearby schools
GreatSchools rating
- 5/10Paul Road SchoolGrades: K-5Distance: 0.4 mi
- 5/10Gates Chili Middle SchoolGrades: 6-8Distance: 3.8 mi
- 4/10Gates Chili High SchoolGrades: 9-12Distance: 3.9 mi
Schools provided by the listing agent
- District: Gates Chili
Source: NYSAMLSs. This data may not be complete. We recommend contacting the local school district to confirm school assignments for this home.
