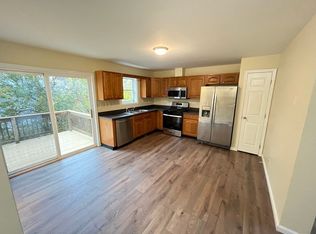Lovingly updated and maintained Colonial in Indian Lake neighborhood, just a few hundred feet from the beach. This "smart home" features a system allowing you to control your lighting and Nest thermostats from almost anywhere. Move-in ready with other important updates already done: Vinyl siding, new windows, landscaping, 6 year old heating and hot water tank, new decking, updated electrical, fully renovated full bath upstairs, and nearly new half bath on the main floor. The fully fenced yard and oversized deck allow you enjoy the outdoors in privacy year round. Plenty of bright clean space inside, with the bonus play room or office right off the formal dining room, cute kitchen with a breakfast nook eating area, and a walk-through pantry. Below, there is an attached garage, a walkout basement with laundry and a cedar closet. Settle in with plenty of time to invite everyone over for Thanksgiving at your beautiful new home.
This property is off market, which means it's not currently listed for sale or rent on Zillow. This may be different from what's available on other websites or public sources.

