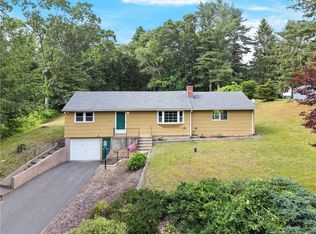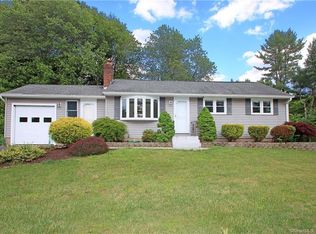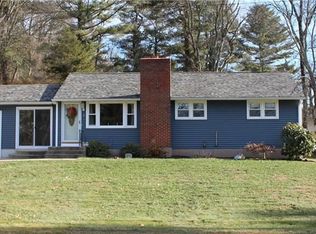Sold for $255,000 on 05/05/23
$255,000
7 Clarke Road, Tolland, CT 06084
3beds
912sqft
Single Family Residence
Built in 1960
0.7 Acres Lot
$320,500 Zestimate®
$280/sqft
$2,040 Estimated rent
Home value
$320,500
$298,000 - $340,000
$2,040/mo
Zestimate® history
Loading...
Owner options
Explore your selling options
What's special
Minutes from 84 in Tolland, with a little touch of your own, this gem will feel like home in no time. Carpeted bedrooms, with original hardwood floors ready to shine. The yard has a big, beautiful (and very successful!) garden that could feed the neighborhood with all it grows! But don't fret, they've thought of it all. There is even an electric fence around the garden so none of our wildlife is able to get to it before you! And be sure not to pull up the bushes around the house because there you'll find all the berries you like! With a large deck and open yard, you have plenty of room to host BBQ's and fires on summer and fall evenings. The basement is full of shelving units that will make for great storage use, or even make for a beautiful finished basement one day! All the important need to knows (all approximates, of course!) : Roof is about 10 years old, furnace and septic are about 8 years old, and water system is about 2 years old. If you've been looking, don't let this one go! Final and best due Thursday, April 6th at noon.
Zillow last checked: 8 hours ago
Listing updated: July 09, 2024 at 08:17pm
Listed by:
Shannon McKinstry 860-550-3873,
Coldwell Banker Realty 860-644-2461
Bought with:
Kara Chappell, RES.0822376
eXp Realty
Source: Smart MLS,MLS#: 170559461
Facts & features
Interior
Bedrooms & bathrooms
- Bedrooms: 3
- Bathrooms: 1
- Full bathrooms: 1
Bedroom
- Features: Stall Shower, Tile Floor
- Level: Main
- Area: 95.45 Square Feet
- Dimensions: 8.3 x 11.5
Bedroom
- Level: Main
- Area: 120.75 Square Feet
- Dimensions: 10.5 x 11.5
Bedroom
- Level: Main
- Area: 115 Square Feet
- Dimensions: 10 x 11.5
Bathroom
- Level: Main
Dining room
- Features: Sliders
- Level: Main
- Area: 99 Square Feet
- Dimensions: 9 x 11
Kitchen
- Features: Dining Area, Sliders
- Level: Main
- Area: 80 Square Feet
- Dimensions: 8 x 10
Living room
- Features: Bay/Bow Window, Fireplace, Hardwood Floor
- Level: Main
- Area: 184 Square Feet
- Dimensions: 11.5 x 16
Heating
- Baseboard, Oil
Cooling
- Window Unit(s)
Appliances
- Included: Electric Range, Oven/Range, Microwave, Refrigerator, Dishwasher, Washer, Dryer, Water Heater
- Laundry: Lower Level
Features
- Basement: Full,Unfinished,Concrete
- Attic: Pull Down Stairs
- Number of fireplaces: 1
Interior area
- Total structure area: 912
- Total interior livable area: 912 sqft
- Finished area above ground: 912
Property
Parking
- Total spaces: 1
- Parking features: Attached, Garage Door Opener, Paved
- Attached garage spaces: 1
- Has uncovered spaces: Yes
Features
- Patio & porch: Deck
- Exterior features: Fruit Trees
Lot
- Size: 0.70 Acres
- Features: Open Lot, Cleared
Details
- Additional structures: Shed(s)
- Parcel number: 1651148
- Zoning: RDD
Construction
Type & style
- Home type: SingleFamily
- Architectural style: Ranch
- Property subtype: Single Family Residence
Materials
- Wood Siding
- Foundation: Concrete Perimeter
- Roof: Fiberglass
Condition
- New construction: No
- Year built: 1960
Utilities & green energy
- Sewer: Septic Tank
- Water: Well
Community & neighborhood
Community
- Community features: Near Public Transport, Lake, Library, Medical Facilities, Park, Public Rec Facilities, Shopping/Mall
Location
- Region: Tolland
Price history
| Date | Event | Price |
|---|---|---|
| 5/5/2023 | Sold | $255,000+13.3%$280/sqft |
Source: | ||
| 4/7/2023 | Contingent | $225,000$247/sqft |
Source: | ||
| 4/4/2023 | Listed for sale | $225,000$247/sqft |
Source: | ||
Public tax history
| Year | Property taxes | Tax assessment |
|---|---|---|
| 2025 | $4,489 +6.2% | $165,100 +47.5% |
| 2024 | $4,226 +1.2% | $111,900 |
| 2023 | $4,177 +2.1% | $111,900 |
Find assessor info on the county website
Neighborhood: 06084
Nearby schools
GreatSchools rating
- 8/10Tolland Intermediate SchoolGrades: 3-5Distance: 3 mi
- 7/10Tolland Middle SchoolGrades: 6-8Distance: 4.1 mi
- 8/10Tolland High SchoolGrades: 9-12Distance: 4.5 mi
Schools provided by the listing agent
- Elementary: Birch Grove
- Middle: Tolland
- High: Tolland
Source: Smart MLS. This data may not be complete. We recommend contacting the local school district to confirm school assignments for this home.

Get pre-qualified for a loan
At Zillow Home Loans, we can pre-qualify you in as little as 5 minutes with no impact to your credit score.An equal housing lender. NMLS #10287.
Sell for more on Zillow
Get a free Zillow Showcase℠ listing and you could sell for .
$320,500
2% more+ $6,410
With Zillow Showcase(estimated)
$326,910

