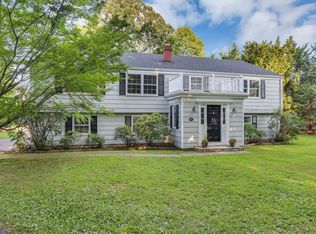Newly priced picture-perfect home in ''south-of-the-village'' Old Greenwich neighborhood. The amazing renovation & expansion of this exquisite & turn-key home make this a rare offering. Aside from the unquestionably ideal location on a quiet lane within walking distance to both the village and the beach, this home is just so very special. It starts with the ''show-stopping'' kitchen with an adjacent family room on one side plus rec room on the other. The kitchen itself has custom cabinetry, commercial grade appliances, large center island, bespoke fixtures & finishes, plus a gracious breakfast area with a wall of windows & glass French doors overlooking the backyard. Speaking of the backyard, given the unusually large half-acre property, it's as wide as it is deep.
This property is off market, which means it's not currently listed for sale or rent on Zillow. This may be different from what's available on other websites or public sources.
