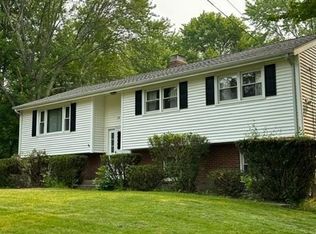Sold for $410,000
$410,000
7 Clark Road, Bolton, CT 06043
3beds
1,978sqft
Single Family Residence
Built in 1970
3.3 Acres Lot
$491,400 Zestimate®
$207/sqft
$3,397 Estimated rent
Home value
$491,400
$452,000 - $531,000
$3,397/mo
Zestimate® history
Loading...
Owner options
Explore your selling options
What's special
Enjoy this one-level uniquely designed, custom-built ranch in the beautiful town of Bolton. This home features 3-bedrooms, 3-full bathrooms, in-ground pool and is set on 3.3 picturesque acres. A skylight provides the eat-in kitchen with plenty of natural lighting that overlooks the private setting of the solar-heated pool - perfect for entertaining. If the pool area doesn't become your favorite part of the house, the spacious screened in porch overlooking a tranquil backyard will. A four stall barn complete with chicken coops and a huge corral enhance the landscape! A combination living/dining room with multiple sliders leading to the porch, includes a recently installed propane fireplace insert for warmth. The home also has two AC/heat pump split systems for efficient heating and cooling. The primary bedroom includes a full bath and 3 large closets. There are two additional bedrooms - both with generous closet space and built in shelving. One bedroom boasts a cathedral ceiling and skylight. A convenient main floor mudroom/laundry area adds to the home's functionality. The spiral staircase leads you to the partially finished basement offering an additional living space where a pellet stove insert provides comfortable heat. A 2-car attached garage with walk-up attic for storage, updated generator-ready electrical panel with 200-amp service for peace of mind, covered porch rear entrance, central vac and a babbling brook . Don't miss your chance to see this incredible property
Zillow last checked: 8 hours ago
Listing updated: October 11, 2024 at 05:00pm
Listed by:
Ross Labella 860-573-5387,
Coldwell Banker Realty 860-644-2461
Bought with:
Nicholas Cahill, RES.0825615
Carl Guild & Associates
Source: Smart MLS,MLS#: 24032675
Facts & features
Interior
Bedrooms & bathrooms
- Bedrooms: 3
- Bathrooms: 3
- Full bathrooms: 3
Primary bedroom
- Features: Full Bath, Wall/Wall Carpet
- Level: Main
Bedroom
- Features: Skylight, Cathedral Ceiling(s)
- Level: Main
Bedroom
- Features: Wall/Wall Carpet
- Level: Main
Dining room
- Features: Balcony/Deck, Combination Liv/Din Rm, Sliders
- Level: Main
Kitchen
- Features: Skylight, Eating Space, Pantry
- Level: Main
Living room
- Features: Balcony/Deck, Ceiling Fan(s), Combination Liv/Din Rm, Gas Log Fireplace, Sliders, Wall/Wall Carpet
- Level: Main
Heating
- Heat Pump, Wall Unit, Other, Electric, Propane
Cooling
- Ceiling Fan(s), Ductless, Heat Pump
Appliances
- Included: Electric Range, Oven, Refrigerator, Dishwasher, Washer, Dryer, Electric Water Heater, Water Heater
- Laundry: Main Level, Mud Room
Features
- Wired for Data, Central Vacuum
- Basement: Full,Heated,Interior Entry,Partially Finished,Liveable Space
- Attic: Storage,Walk-up
- Number of fireplaces: 2
- Fireplace features: Insert
Interior area
- Total structure area: 1,978
- Total interior livable area: 1,978 sqft
- Finished area above ground: 1,978
Property
Parking
- Total spaces: 2
- Parking features: Attached, Garage Door Opener
- Attached garage spaces: 2
Features
- Patio & porch: Screened, Porch
- Exterior features: Garden
- Has private pool: Yes
- Pool features: Heated, In Ground
Lot
- Size: 3.30 Acres
- Features: Few Trees
Details
- Additional structures: Barn(s)
- Parcel number: 1601969
- Zoning: R-1
- Other equipment: Generator Ready
Construction
Type & style
- Home type: SingleFamily
- Architectural style: Ranch
- Property subtype: Single Family Residence
Materials
- Wood Siding
- Foundation: Concrete Perimeter
- Roof: Asphalt
Condition
- New construction: No
- Year built: 1970
Utilities & green energy
- Sewer: Septic Tank
- Water: Well
Community & neighborhood
Community
- Community features: Golf, Lake, Library, Park, Shopping/Mall
Location
- Region: Bolton
Price history
| Date | Event | Price |
|---|---|---|
| 10/11/2024 | Sold | $410,000-5.7%$207/sqft |
Source: | ||
| 8/28/2024 | Price change | $434,900-5.4%$220/sqft |
Source: | ||
| 8/1/2024 | Price change | $459,900-8%$233/sqft |
Source: | ||
| 7/23/2024 | Listed for sale | $499,900+127.2%$253/sqft |
Source: | ||
| 10/6/1987 | Sold | $220,000$111/sqft |
Source: Public Record Report a problem | ||
Public tax history
| Year | Property taxes | Tax assessment |
|---|---|---|
| 2025 | $10,265 -1.3% | $317,800 |
| 2024 | $10,405 +12.8% | $317,800 +50.9% |
| 2023 | $9,228 +11.1% | $210,600 |
Find assessor info on the county website
Neighborhood: 06043
Nearby schools
GreatSchools rating
- 7/10Bolton Center SchoolGrades: PK-8Distance: 0.4 mi
- 6/10Bolton High SchoolGrades: 9-12Distance: 1.3 mi
Schools provided by the listing agent
- Elementary: Bolton Center
- High: Bolton
Source: Smart MLS. This data may not be complete. We recommend contacting the local school district to confirm school assignments for this home.
Get pre-qualified for a loan
At Zillow Home Loans, we can pre-qualify you in as little as 5 minutes with no impact to your credit score.An equal housing lender. NMLS #10287.
Sell with ease on Zillow
Get a Zillow Showcase℠ listing at no additional cost and you could sell for —faster.
$491,400
2% more+$9,828
With Zillow Showcase(estimated)$501,228
