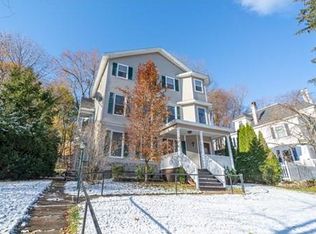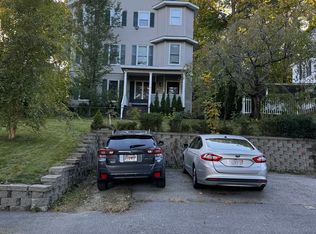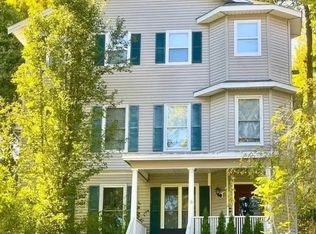Sold for $800,000 on 09/30/25
$800,000
7 Circuit Ave E, Worcester, MA 01603
9beds
5,277sqft
Single Family Residence
Built in 1895
0.42 Acres Lot
$-- Zestimate®
$152/sqft
$4,970 Estimated rent
Home value
Not available
Estimated sales range
Not available
$4,970/mo
Zestimate® history
Loading...
Owner options
Explore your selling options
What's special
Welcome to the William Warden House, developer of Columbus Park. Built on a prominent corner lot, this home offers all the Queen Anne features including a corner tower, open porches and exterior decoration. Homes in this area had to be of a certain size, set back from the road and cost a minimum of $2000. Completely insulated, renovated and restored, plumbing, electrical, bathrooms and kitchens, there is nothing left to do in this home, just enjoy the three levels of living space. Flexible floorplan for multi generational living or rental possibilities with multiple kitchens and baths. High ceilings, recessed lights original woodwork and pocket doors combining today's living with all the quality of the past. Central air, two car garage with a storage loft and room, outfitted with an EV charger. Easy access to Worcester and Clark University, Coes Pond and all city conveniences. Could not list all the rooms in this home, floorplans are attached.
Zillow last checked: 8 hours ago
Listing updated: October 17, 2025 at 07:30am
Listed by:
Jeff Burk 508-826-3301,
RE/MAX Vision 508-595-9900
Bought with:
Rishi Palriwala
Cameron Real Estate Group
Source: MLS PIN,MLS#: 73372382
Facts & features
Interior
Bedrooms & bathrooms
- Bedrooms: 9
- Bathrooms: 6
- Full bathrooms: 5
- 1/2 bathrooms: 1
Primary bedroom
- Features: Walk-In Closet(s), Flooring - Hardwood
- Level: First
- Area: 252
- Dimensions: 14 x 18
Bedroom 2
- Features: Flooring - Hardwood
- Level: Second
- Area: 357
- Dimensions: 17 x 21
Bedroom 3
- Features: Flooring - Hardwood
- Level: Second
- Area: 234
- Dimensions: 13 x 18
Bedroom 4
- Features: Flooring - Hardwood
- Level: Second
- Area: 156
- Dimensions: 12 x 13
Bedroom 5
- Features: Flooring - Hardwood
- Level: Second
- Area: 143
- Dimensions: 11 x 13
Primary bathroom
- Features: Yes
Bathroom 1
- Features: Bathroom - Half, Flooring - Stone/Ceramic Tile, Countertops - Stone/Granite/Solid
- Level: First
- Area: 50
- Dimensions: 5 x 10
Bathroom 2
- Features: Bathroom - Full, Bathroom - Tiled With Shower Stall, Flooring - Stone/Ceramic Tile, Countertops - Stone/Granite/Solid
- Level: First
- Area: 50
- Dimensions: 5 x 10
Bathroom 3
- Features: Bathroom - Full, Bathroom - Tiled With Shower Stall, Flooring - Stone/Ceramic Tile, Countertops - Stone/Granite/Solid
- Level: Second
- Area: 45
- Dimensions: 5 x 9
Dining room
- Features: Flooring - Hardwood
- Level: First
- Area: 238
- Dimensions: 14 x 17
Family room
- Features: Flooring - Hardwood
- Level: First
- Area: 234
- Dimensions: 13 x 18
Kitchen
- Features: Flooring - Hardwood, Countertops - Stone/Granite/Solid, Breakfast Bar / Nook, Open Floorplan, Pot Filler Faucet, Pocket Door
- Level: First
- Area: 247
- Dimensions: 13 x 19
Living room
- Features: Flooring - Hardwood
- Level: First
- Area: 238
- Dimensions: 14 x 17
Heating
- Central, Hydro Air
Cooling
- Central Air
Appliances
- Laundry: Flooring - Stone/Ceramic Tile, First Floor
Features
- Bathroom - Full, Bathroom - Tiled With Shower Stall, Countertops - Stone/Granite/Solid, Bathroom - With Tub & Shower, Bedroom, Bathroom
- Flooring: Tile, Hardwood, Flooring - Hardwood, Flooring - Stone/Ceramic Tile
- Doors: Storm Door(s)
- Windows: Insulated Windows
- Basement: Full,Interior Entry,Bulkhead,Concrete
- Number of fireplaces: 3
- Fireplace features: Dining Room
Interior area
- Total structure area: 5,277
- Total interior livable area: 5,277 sqft
- Finished area above ground: 5,277
Property
Parking
- Total spaces: 10
- Parking features: Detached, Garage Door Opener, Paved Drive, Off Street, Paved
- Garage spaces: 2
- Uncovered spaces: 8
Accessibility
- Accessibility features: No
Features
- Patio & porch: Porch, Patio
- Exterior features: Porch, Patio
- Frontage length: 258.00
Lot
- Size: 0.42 Acres
- Features: Corner Lot, Cleared, Gentle Sloping
Details
- Foundation area: 1620
- Parcel number: 1776039
- Zoning: RL-7
Construction
Type & style
- Home type: SingleFamily
- Architectural style: Queen Anne
- Property subtype: Single Family Residence
Materials
- Frame
- Foundation: Stone
- Roof: Shingle
Condition
- Year built: 1895
Utilities & green energy
- Electric: Circuit Breakers, 200+ Amp Service
- Sewer: Public Sewer
- Water: Public
- Utilities for property: for Gas Range
Community & neighborhood
Community
- Community features: Public Transportation, Shopping, Pool, House of Worship, Public School, University
Location
- Region: Worcester
Price history
| Date | Event | Price |
|---|---|---|
| 9/30/2025 | Sold | $800,000-9.1%$152/sqft |
Source: MLS PIN #73372382 | ||
| 7/29/2025 | Contingent | $879,900$167/sqft |
Source: MLS PIN #73372382 | ||
| 5/9/2025 | Listed for sale | $879,900+170.7%$167/sqft |
Source: MLS PIN #73372382 | ||
| 9/23/2022 | Sold | $325,000-11.2%$62/sqft |
Source: MLS PIN #73020618 | ||
| 8/15/2022 | Contingent | $365,900$69/sqft |
Source: MLS PIN #73020618 | ||
Public tax history
| Year | Property taxes | Tax assessment |
|---|---|---|
| 2025 | $11,826 +90.1% | $896,600 +98.1% |
| 2024 | $6,222 -7.3% | $452,500 -3.4% |
| 2023 | $6,714 +6.7% | $468,200 +13.1% |
Find assessor info on the county website
Neighborhood: 01603
Nearby schools
GreatSchools rating
- 3/10Columbus Park Preparatory AcademyGrades: PK-6Distance: 0.1 mi
- 4/10University Pk Campus SchoolGrades: 7-12Distance: 0.7 mi
- 4/10Chandler Magnet SchoolGrades: PK-6Distance: 1.3 mi

Get pre-qualified for a loan
At Zillow Home Loans, we can pre-qualify you in as little as 5 minutes with no impact to your credit score.An equal housing lender. NMLS #10287.


