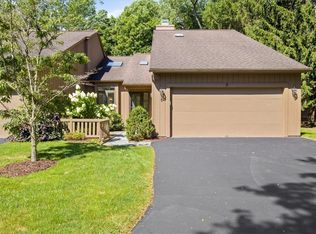BEAUTIFULLY UPDATED & METICULOUSLY MAINTAINED TOWNHOME in one of the QUIETEST & MOST SECLUDED LOCATIONS of the HIGHLY DESIRABLE ALLEN'S CREEK VALLEY sub division!! Offering an OPEN & BRIGHT FLOOR PLAN w/ DRAMATIC GREAT ROOM, CATHEDRAL CEILING, FIREPLACE & direct access to the ENCLOSED****3 SEASON ENCLOSED SUNROOM w/ beautiful PRIVATE SURROUNDINGS**** GORGEOUS, TOTALLY REMODELED KITCHEN (2016) w/ breakfast bar, SOFT CLOSE CABINETRY, QUARTZ COUNTER TOPS & all new BEAUTIFUL appliances****SPACIOUS 1ST FLOOR MASTER SUITE w/ LOVELY, PRIVATE, WOODED GREEN VIEWS, RECENTLY REMODELED ATTACHED MASTER BATH & DRESSING AREA w/LARGE WALK IN CLOSET! Two additional full sized bedrooms on the 2nd floor w/ a separate full bath, CONVENIENT 1ST FLOOR LAUNDRY, 1st floor guest powder room, full basement offers tons of storage, high efficiency furnace, 2 car attached garage and CHARMING FRONT TERRACE! - SEE VIDEO TOUR*****OPEN SUNDAY 8/2 FROM 1:00 - 3:00 P.M.*****ONLY 1 PARTY IN THROUGH THE PROPERTY AT A TIME DUE TO COVID RULES - 2020-08-09
This property is off market, which means it's not currently listed for sale or rent on Zillow. This may be different from what's available on other websites or public sources.
