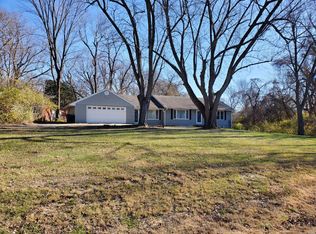Closed
Listing Provided by:
David Christopher 314-954-3731,
Coldwell Banker Realty - Gundaker
Bought with: Keller Williams Realty West
Price Unknown
7 Circle Way, Saint Peters, MO 63376
3beds
1,725sqft
Single Family Residence
Built in 1955
0.56 Acres Lot
$302,300 Zestimate®
$--/sqft
$2,170 Estimated rent
Home value
$302,300
$287,000 - $317,000
$2,170/mo
Zestimate® history
Loading...
Owner options
Explore your selling options
What's special
Charming 3BR 2 full bath home in peaceful St. Peter's location. Large oversized driveway with tons of parking and large park-like tranquil backyard with large mature trees. Enjoy tons of time on the huge 48x17 patio for entertaining, BBQing or just relaxing. The enormous driveway allows for extra private parking and the ability to add an oversized garage or room to park large vehicles. Cistern located on property and great as a natrual composting. Tons of major updates like: new water heater & furnace -2023, new patio & driveway - 2021, new window treatments - 2021, new carpet - 2019, new roof - 2018, new gutters and gutter guards. Updated bathrooms and lower level has large rec room plus additional bedroom with egress window access. Your next home is close to everyithing like major highways, shopping, parks, schools, hiking trails, sporing events and more.
Zillow last checked: 8 hours ago
Listing updated: April 28, 2025 at 04:30pm
Listing Provided by:
David Christopher 314-954-3731,
Coldwell Banker Realty - Gundaker
Bought with:
Stephanie L Parson, 1999014362
Keller Williams Realty West
Source: MARIS,MLS#: 23032414 Originating MLS: St. Louis Association of REALTORS
Originating MLS: St. Louis Association of REALTORS
Facts & features
Interior
Bedrooms & bathrooms
- Bedrooms: 3
- Bathrooms: 2
- Full bathrooms: 2
- Main level bathrooms: 1
- Main level bedrooms: 2
Bedroom
- Features: Floor Covering: Carpeting, Wall Covering: Some
- Level: Main
- Area: 252
- Dimensions: 18x14
Bedroom
- Features: Floor Covering: Carpeting, Wall Covering: Some
- Level: Main
- Area: 144
- Dimensions: 12x12
Bedroom
- Features: Floor Covering: Carpeting, Wall Covering: Some
- Level: Lower
- Area: 132
- Dimensions: 12x11
Dining room
- Features: Floor Covering: Wood Engineered, Wall Covering: Some
- Level: Main
- Area: 144
- Dimensions: 12x12
Kitchen
- Features: Floor Covering: Ceramic Tile, Wall Covering: Some
- Level: Main
- Area: 144
- Dimensions: 12x12
Living room
- Features: Floor Covering: Wood, Wall Covering: Some
- Level: Main
- Area: 204
- Dimensions: 17x12
Heating
- Electric, Forced Air
Cooling
- Attic Fan, Ceiling Fan(s), Central Air, Electric
Appliances
- Included: Dishwasher, Disposal, Microwave, Electric Range, Electric Oven, Electric Water Heater
- Laundry: Main Level
Features
- Eat-in Kitchen, Pantry, Separate Dining, Open Floorplan, Walk-In Closet(s), High Speed Internet, Separate Shower
- Flooring: Carpet, Hardwood
- Doors: Panel Door(s)
- Windows: Insulated Windows
- Basement: Full,Concrete,Sump Pump
- Has fireplace: No
- Fireplace features: Recreation Room
Interior area
- Total structure area: 1,725
- Total interior livable area: 1,725 sqft
- Finished area above ground: 1,225
- Finished area below ground: 500
Property
Parking
- Parking features: Additional Parking, Oversized
Features
- Levels: One
- Patio & porch: Patio
Lot
- Size: 0.56 Acres
- Features: Adjoins Common Ground, Adjoins Wooded Area, Level
Details
- Additional structures: Shed(s), Storage
- Parcel number: 30004430311000C.0000000
- Special conditions: Standard
Construction
Type & style
- Home type: SingleFamily
- Architectural style: Ranch,Traditional
- Property subtype: Single Family Residence
Materials
- Vinyl Siding
Condition
- Year built: 1955
Utilities & green energy
- Sewer: Public Sewer
- Water: Public
Community & neighborhood
Location
- Region: Saint Peters
- Subdivision: Hi Pt Ac
Other
Other facts
- Listing terms: Cash,Conventional,FHA
- Ownership: Private
Price history
| Date | Event | Price |
|---|---|---|
| 7/6/2023 | Sold | -- |
Source: | ||
| 6/10/2023 | Pending sale | $265,000$154/sqft |
Source: | ||
| 6/9/2023 | Listed for sale | $265,000$154/sqft |
Source: | ||
| 8/2/2002 | Sold | -- |
Source: Public Record | ||
| 3/20/2000 | Sold | -- |
Source: Public Record | ||
Public tax history
| Year | Property taxes | Tax assessment |
|---|---|---|
| 2024 | $2,313 +0.1% | $32,880 |
| 2023 | $2,310 0% | $32,880 +7% |
| 2022 | $2,311 | $30,731 |
Find assessor info on the county website
Neighborhood: 63376
Nearby schools
GreatSchools rating
- 4/10Fairmount Elementary SchoolGrades: K-5Distance: 1.4 mi
- 7/10Hollenbeck Middle SchoolGrades: 6-8Distance: 2.9 mi
- 8/10Francis Howell North High SchoolGrades: 9-12Distance: 1.2 mi
Schools provided by the listing agent
- Elementary: Fairmount Elem.
- Middle: Hollenbeck Middle
- High: Francis Howell North High
Source: MARIS. This data may not be complete. We recommend contacting the local school district to confirm school assignments for this home.
Get a cash offer in 3 minutes
Find out how much your home could sell for in as little as 3 minutes with a no-obligation cash offer.
Estimated market value
$302,300
Get a cash offer in 3 minutes
Find out how much your home could sell for in as little as 3 minutes with a no-obligation cash offer.
Estimated market value
$302,300
